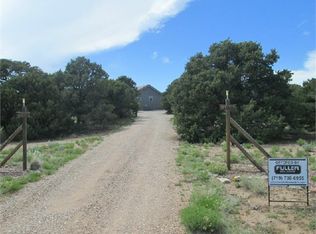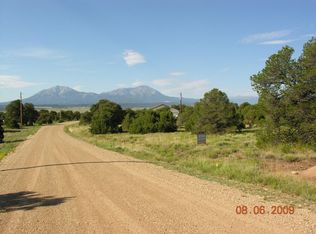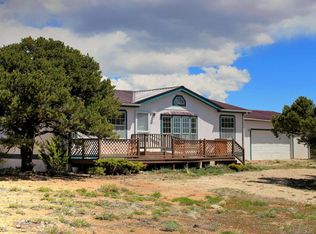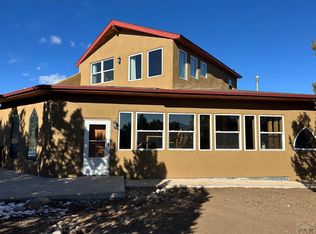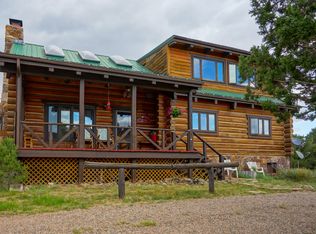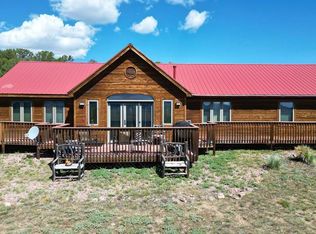Discover your dream home in Southern Colorado, where over 300 days of sunshine and magnificent mountain views create the perfect backdrop for comfortable living. This custom-built all brick home offers three bedrooms and two & 1/4 bathrooms across 2,152 square feet of thoughtfully designed space. The owner designed this gem, working with a local contractor to bring their vision to life. Passive solar exposure keeps the home energy efficient, while the wood-burning stove ensures warm winter comfort. Large bay windows with seating in the expansive living room frame those stunning mountain views, and the elevated south-facing deck which connects to the kitchen is perfect for morning coffee or evening relaxation. The spacious country kitchen is ready for everything from quick breakfasts to holiday feasts. A large game/bonus room with patio doors offers multiple possibilities - think movie nights, home office, or extra guest space. The primary bedroom suite boasts a sitting area & private bathroom with a deep jacuzzi tub and walk in shower. Two additional bedrooms are strategically located for comfort and privacy, and the home is easy to maintain with a built-in vacuum system. A full guest bathroom is centrally located for added convenience. Skylights are strategically placed throughout the home including the laundry area for added natural light. The property doesn't stop at the front door. Flat rock pathways and patios create beautiful outdoor spaces, while the raised garden bed allows you to grow your own fresh produce or fresh flowers without back strain from bending. Xeriscaping can be found throughout the property along with a horseshoe pit. Pet owners will appreciate the external east side kennel area. The oversized two-car attached garage includes workshop space, and the two additional sheds provide plenty of storage. A carport has been set on the north side of the property for extra vehicle or ATV protection. Located close to Highway 160 for easy access, this property sits near Lathrop State Park, golf courses, Cuchara Mountain Park, Spanish Peaks Regional Hospital, Veterans Nursing Home, and the historic Highway of Legends. Whether you're imagining cozy winter evenings by the fire or summer barbecues on the deck, this custom private home delivers exactly what you've been searching for. Privacy and views included!
For sale
$455,000
330 Badger Rd, Walsenburg, CO 81089
3beds
2,152sqft
Est.:
Single Family Residence
Built in 2000
1.51 Acres Lot
$446,900 Zestimate®
$211/sqft
$-- HOA
What's special
Raised garden bedStunning mountain viewsCustom-built all brick homePrimary bedroom suiteSitting areaElevated south-facing deckHorseshoe pit
- 88 days |
- 356 |
- 17 |
Zillow last checked: 8 hours ago
Listing updated: November 11, 2025 at 08:10am
Listed by:
Lori E. Cordova 719-989-9046,
Bachman & Associates
Source: Spanish Peaks BOR,MLS#: 25-1218
Tour with a local agent
Facts & features
Interior
Bedrooms & bathrooms
- Bedrooms: 3
- Bathrooms: 2
- Full bathrooms: 2
Heating
- Electric, Wood
Cooling
- Evaporative Cooling
Appliances
- Included: Dishwasher, Electric Range, Refrigerator
Features
- Ceiling Fan(s), Vaulted Ceiling(s), Walk-In Closet(s), Breakfast Nook, Eating Area
- Flooring: Carpet, Tile, Laminate
- Windows: Double Pane Windows, Skylight(s)
- Basement: Crawl Space
- Has fireplace: Yes
- Fireplace features: Free Standing, Wood Burning Stove, Family Room
Interior area
- Total structure area: 2,152
- Total interior livable area: 2,152 sqft
- Finished area above ground: 2,152
- Finished area below ground: 0
Property
Parking
- Parking features: Garage Door Opener
- Has attached garage: Yes
Features
- Levels: One
- Stories: 1
- Patio & porch: Deck, Patio
- Has view: Yes
- View description: Mountain(s)
Lot
- Size: 1.51 Acres
- Features: Rectangular Lot
Details
- Additional structures: Shed(s)
- Parcel number: 33393166
- Zoning: Rural Residential
Construction
Type & style
- Home type: SingleFamily
- Architectural style: Ranch
- Property subtype: Single Family Residence
Materials
- Frame, Brick
- Foundation: Block
- Roof: Composition
Condition
- Year built: 2000
Utilities & green energy
- Electric: 100 Amp Service, 200+ Amp Service
- Sewer: Septic Tank
- Water: Community System
- Utilities for property: Phone Available
Community & HOA
Community
- Security: Smoke Detector(s)
- Subdivision: Navajo Ranch Estates
Location
- Region: Walsenburg
Financial & listing details
- Price per square foot: $211/sqft
- Tax assessed value: $191,545
- Annual tax amount: $529
- Date on market: 11/10/2025
- Listing terms: Cash,Conventional,FHA,VA Loan
- Road surface type: Gravel
Estimated market value
$446,900
$425,000 - $469,000
$2,148/mo
Price history
Price history
| Date | Event | Price |
|---|---|---|
| 11/10/2025 | Listed for sale | $455,000-0.4%$211/sqft |
Source: Spanish Peaks BOR #25-1218 Report a problem | ||
| 10/17/2025 | Listing removed | $457,000$212/sqft |
Source: Spanish Peaks BOR #25-481 Report a problem | ||
| 7/31/2025 | Price change | $457,000-1%$212/sqft |
Source: Spanish Peaks BOR #25-481 Report a problem | ||
| 5/12/2025 | Listed for sale | $461,750+3582.2%$215/sqft |
Source: Spanish Peaks BOR #25-481 Report a problem | ||
| 10/9/1998 | Sold | $12,540$6/sqft |
Source: Agent Provided Report a problem | ||
Public tax history
Public tax history
| Year | Property taxes | Tax assessment |
|---|---|---|
| 2024 | $526 -6.6% | $12,834 -23.1% |
| 2023 | $563 -7.2% | $16,679 +19.7% |
| 2022 | $607 | $13,934 |
Find assessor info on the county website
BuyAbility℠ payment
Est. payment
$2,418/mo
Principal & interest
$2153
Home insurance
$159
Property taxes
$106
Climate risks
Neighborhood: 81089
Nearby schools
GreatSchools rating
- 2/10Peakview SchoolGrades: PK-6Distance: 6.8 mi
- 2/10John Mall High SchoolGrades: 7-12Distance: 6.9 mi
- Loading
- Loading
