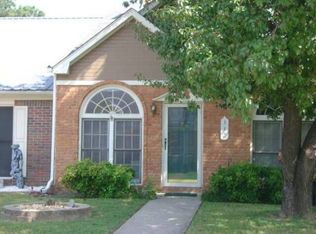Sold for $179,500
$179,500
330 Autumn Ln SW, Decatur, AL 35601
2beds
1,244sqft
Townhouse
Built in ----
5,504 Square Feet Lot
$177,100 Zestimate®
$144/sqft
$1,235 Estimated rent
Home value
$177,100
$143,000 - $220,000
$1,235/mo
Zestimate® history
Loading...
Owner options
Explore your selling options
What's special
Ideally situated in a serene cul-de-sac, this townhome has been meticulously maintained to the last minute. A picturesque, landscaped porch complements the greatrm, featuring a bay window and beautiful new hardwood flooring throughout. The inviting kitchen and breakfast area boast new stainless steel appliances, including a refrigerator, two pantries, a breakfast bar, and a spacious laundry room. Off the kitchen, a cozy sunroom/den overlooks the rear, featuring French doors, a covered carport, storage building, and privacy fencing on each side. 2 large bedrms, 2 baths, and stylish finishes w/ fresh paint, fixtures, faucets, mirrors, doors and A/C 2 years old!
Zillow last checked: 8 hours ago
Listing updated: May 27, 2025 at 01:10pm
Listed by:
Shari Sandlin 256-654-1962,
MarMac Real Estate
Bought with:
Nick Stone, 125843
RE/MAX Unlimited
Source: ValleyMLS,MLS#: 21882050
Facts & features
Interior
Bedrooms & bathrooms
- Bedrooms: 2
- Bathrooms: 2
- Full bathrooms: 2
Primary bedroom
- Features: Ceiling Fan(s), Crown Molding, Wood Floor
- Level: First
- Area: 169
- Dimensions: 13 x 13
Bedroom 2
- Level: First
- Area: 143
- Dimensions: 11 x 13
Kitchen
- Features: Ceiling Fan(s), Crown Molding, Eat-in Kitchen, Pantry, LVP
- Level: First
- Area: 260
- Dimensions: 13 x 20
Living room
- Features: Bay WDW, Ceiling Fan(s), Crown Molding, Window Cov, LVP
- Level: First
- Area: 221
- Dimensions: 17 x 13
Laundry room
- Area: 70
- Dimensions: 7 x 10
Heating
- Central 1
Cooling
- Central 1
Appliances
- Included: Range, Dishwasher, Microwave, Refrigerator
Features
- Has basement: No
- Has fireplace: No
- Fireplace features: None
Interior area
- Total interior livable area: 1,244 sqft
Property
Parking
- Total spaces: 2
- Parking features: Carport
- Carport spaces: 2
Features
- Levels: One
- Stories: 1
Lot
- Size: 5,504 sqft
- Dimensions: 43 x 128
Details
- Parcel number: 03 09 31 1 002 028.000
Construction
Type & style
- Home type: Townhouse
- Architectural style: Ranch
- Property subtype: Townhouse
Materials
- Foundation: Slab
Condition
- New construction: No
Utilities & green energy
- Sewer: Public Sewer
- Water: Public
Community & neighborhood
Location
- Region: Decatur
- Subdivision: Autumnwood Townhomes
Price history
| Date | Event | Price |
|---|---|---|
| 5/27/2025 | Sold | $179,500$144/sqft |
Source: | ||
| 5/12/2025 | Pending sale | $179,500$144/sqft |
Source: | ||
| 4/30/2025 | Contingent | $179,500$144/sqft |
Source: | ||
| 4/17/2025 | Price change | $179,500-2.7%$144/sqft |
Source: | ||
| 4/6/2025 | Price change | $184,500-1.1%$148/sqft |
Source: | ||
Public tax history
| Year | Property taxes | Tax assessment |
|---|---|---|
| 2024 | $743 | $16,400 |
| 2023 | $743 | $16,400 |
| 2022 | $743 +15.3% | $16,400 +15.3% |
Find assessor info on the county website
Neighborhood: 35601
Nearby schools
GreatSchools rating
- 8/10Walter Jackson Elementary SchoolGrades: K-5Distance: 1.6 mi
- 4/10Decatur Middle SchoolGrades: 6-8Distance: 1.8 mi
- 5/10Decatur High SchoolGrades: 9-12Distance: 1.8 mi
Schools provided by the listing agent
- Elementary: Austinville
- Middle: Austin Middle
- High: Austin
Source: ValleyMLS. This data may not be complete. We recommend contacting the local school district to confirm school assignments for this home.
Get pre-qualified for a loan
At Zillow Home Loans, we can pre-qualify you in as little as 5 minutes with no impact to your credit score.An equal housing lender. NMLS #10287.
Sell with ease on Zillow
Get a Zillow Showcase℠ listing at no additional cost and you could sell for —faster.
$177,100
2% more+$3,542
With Zillow Showcase(estimated)$180,642
