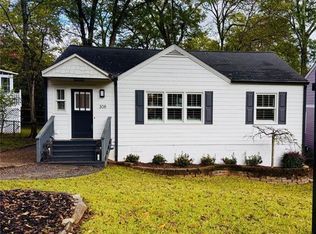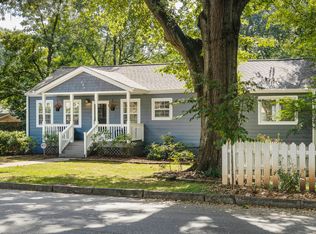Closed
$575,000
330 Ansley St, Decatur, GA 30030
3beds
1,308sqft
Single Family Residence, Residential
Built in 1947
8,712 Square Feet Lot
$550,900 Zestimate®
$440/sqft
$3,508 Estimated rent
Home value
$550,900
$501,000 - $606,000
$3,508/mo
Zestimate® history
Loading...
Owner options
Explore your selling options
What's special
Walkable, welcoming, wonderful—Live the Decatur life at its best in this cottage on 330 Ansley Street surrounded by million $ homes. Imagine your life here. You will love being so close to everything and walking to all the wonderful cultural events of Decatur, Oakhurst, and Atlanta. Make your life easier and save hours of precious daily time by living here. You could have a car free lifestyle here if you desired, highly rated Oakhurst Elementary, Renfroe Middle, and Decatur High are within walking distance. Imagine what you can do with all the time you save. You will also appreciate being able to walk home after socializing at the local spots like Steinbeck's, Ujoint, the Square Pub, and dozens of others. 330 Ansley Street is walking distance to MARTA, Decatur Square, Oakhurst Town Center, Agnes Scott, and multiple other desirable restaurants, breweries, and neighborhood events and festivals. Built in the 1940s, this sturdy, well-built, home promises to stand the test of time. The home has two levels of living space, with a large Terrace level with separate interior and exterior entrances.The first floor has a historical feel with the living trends of the time of the 1940s. It has been updated with large closets to increase the storage space. Freshly painted white smooth walls are waiting to display your art and photos. Pristine real solid hardwoods that were just refinished are a blank canvas for your throw rugs. New double hung windows allow you to open from both the top and the bottom throughout the entire first floor, perfect to leave open to fresh air in the lovely fall and spring weather. If you'd like the antique Shabby Chic crystal chandelier hanging in the dining area, include it in your offer. The Primary bedroom has a large en suite bath with plenty of room to expand. The two additional bedrooms on the main level provide more cozy living areas. The Terrace level houses a laundry area, garage, and a large waterproofed Flex room, greatly increasing the storage capacity and living space of the home. There is a bonus room with a window that you can use as you wish. The screened porch and fenced back yard are pleasant and perfect for pets, and entertaining. All appliances are included. A new HVAC system was installed in September. Here's your opportunity to own a piece of Decatur’s history with all the comforts of modern living. It's easy to schedule your viewing today and discover what makes this home truly special!
Zillow last checked: 8 hours ago
Listing updated: March 04, 2025 at 10:53pm
Listing Provided by:
Gary Silverman,
Berkshire Hathaway HomeServices Georgia Properties
Bought with:
William Jacobs, 296146
Atlanta Fine Homes Sotheby's International
Source: FMLS GA,MLS#: 7419770
Facts & features
Interior
Bedrooms & bathrooms
- Bedrooms: 3
- Bathrooms: 3
- Full bathrooms: 2
- 1/2 bathrooms: 1
- Main level bathrooms: 2
- Main level bedrooms: 3
Primary bedroom
- Features: Master on Main, Split Bedroom Plan
- Level: Master on Main, Split Bedroom Plan
Bedroom
- Features: Master on Main, Split Bedroom Plan
Primary bathroom
- Features: Shower Only
Dining room
- Features: Separate Dining Room
Kitchen
- Features: Cabinets Stain, Pantry, Stone Counters
Heating
- Forced Air, Natural Gas
Cooling
- Ceiling Fan(s), Central Air
Appliances
- Included: Dishwasher, Refrigerator, Gas Water Heater, Gas Range, Disposal, Microwave
- Laundry: In Basement
Features
- Other
- Flooring: Hardwood
- Windows: None
- Basement: Daylight,Driveway Access,Partial
- Has fireplace: No
- Fireplace features: None
- Common walls with other units/homes: No Common Walls
Interior area
- Total structure area: 1,308
- Total interior livable area: 1,308 sqft
- Finished area above ground: 1,308
- Finished area below ground: 142
Property
Parking
- Total spaces: 1
- Parking features: Attached, Drive Under Main Level, Garage, Garage Faces Side
- Attached garage spaces: 1
Accessibility
- Accessibility features: None
Features
- Levels: One
- Stories: 1
- Patio & porch: Deck
- Exterior features: None
- Pool features: None
- Spa features: None
- Fencing: Back Yard
- Has view: Yes
- View description: Trees/Woods
- Waterfront features: None
- Body of water: None
Lot
- Size: 8,712 sqft
- Features: Back Yard, Corner Lot, Front Yard, Landscaped, Sloped, Wooded
Details
- Additional structures: None
- Parcel number: 15 236 02 177
- Other equipment: None
- Horse amenities: None
Construction
Type & style
- Home type: SingleFamily
- Architectural style: Bungalow,Cottage,Ranch
- Property subtype: Single Family Residence, Residential
Materials
- Brick Veneer, Frame, Vinyl Siding
- Foundation: Block
- Roof: Shingle
Condition
- Resale
- New construction: No
- Year built: 1947
Utilities & green energy
- Electric: 220 Volts
- Sewer: Public Sewer
- Water: Public
- Utilities for property: Electricity Available, Natural Gas Available, Sewer Available, Phone Available, Cable Available, Water Available
Green energy
- Energy efficient items: None
- Energy generation: None
Community & neighborhood
Security
- Security features: Smoke Detector(s)
Community
- Community features: Park, Sidewalks, Street Lights, Near Beltline, Near Schools
Location
- Region: Decatur
- Subdivision: Oakhurst
Other
Other facts
- Road surface type: Paved
Price history
| Date | Event | Price |
|---|---|---|
| 3/3/2025 | Sold | $575,000-9.4%$440/sqft |
Source: | ||
| 2/7/2025 | Pending sale | $635,000$485/sqft |
Source: | ||
| 10/14/2024 | Price change | $635,000-2.3%$485/sqft |
Source: | ||
| 9/25/2024 | Price change | $650,000-1.5%$497/sqft |
Source: | ||
| 8/20/2024 | Listed for sale | $660,001+1.5%$505/sqft |
Source: | ||
Public tax history
| Year | Property taxes | Tax assessment |
|---|---|---|
| 2025 | $17,306 -6.1% | $305,760 +2.1% |
| 2024 | $18,429 +244322.8% | $299,520 +6.4% |
| 2023 | $8 -1.8% | $281,520 +22.5% |
Find assessor info on the county website
Neighborhood: Oakhurst
Nearby schools
GreatSchools rating
- NAOakhurst Elementary SchoolGrades: PK-2Distance: 0.3 mi
- 8/10Beacon Hill Middle SchoolGrades: 6-8Distance: 0.1 mi
- 9/10Decatur High SchoolGrades: 9-12Distance: 0.4 mi
Schools provided by the listing agent
- Elementary: Oakhurst/Fifth Avenue
- Middle: Beacon Hill
- High: Decatur
Source: FMLS GA. This data may not be complete. We recommend contacting the local school district to confirm school assignments for this home.
Get a cash offer in 3 minutes
Find out how much your home could sell for in as little as 3 minutes with a no-obligation cash offer.
Estimated market value$550,900
Get a cash offer in 3 minutes
Find out how much your home could sell for in as little as 3 minutes with a no-obligation cash offer.
Estimated market value
$550,900

