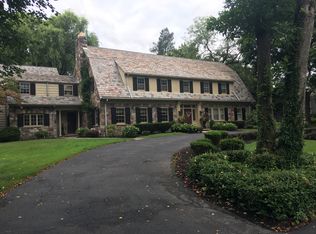Situated on a nearly 1 acre private lot, this elegant Home is located in of Brightons most prestigious neighborhood. It offers wonderful spaces for both intimate & formal occasions. The Great room is the heart of this home, with a fireplaced family room, breakfast area and gourmet Kitchen w/natural cherry cabinets, quartz & granite counters, commercial stove, center island & wet bar. The gracious Dining room & Living room, with wood burning fireplace, are ideal for hosting formal gatherings. The light-filled Office, complete with built-in shelving & cabinetry, offers stunning views of the slate patio & gardens through the French doors. Screen your favorite movies in the Den, with a built-in media cabinet & projection screen. Upstairs, you will find 4/5 bedrooms & 4 full baths, including a guest suite with cedar closet, private bath & access to the back staircase. The Primary suite, complete with a private bath, walk-in closet & dressing room with custom built-ins, has the flexibility to suit your needs with an adjoining 2nd bath (completely updated with heated floors) that also connects to the 2nd floor office/bedroom. Enjoy the backyard with mature trees for complete privacy.
This property is off market, which means it's not currently listed for sale or rent on Zillow. This may be different from what's available on other websites or public sources.
