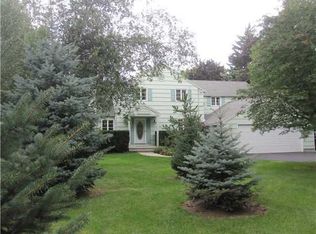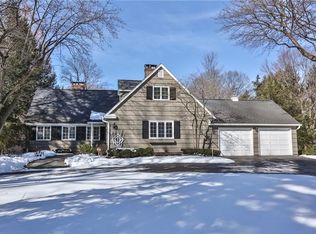This truly exquisite home is finally available after 43 years! With 4/5 bed & 3.5 baths, this center entrance Colonial has been lovingly cared for & handsomely updated w/ over $450,000 in amazing details. Every inch of this home is unbelievable. Formal LR w/ fireplace, NEW sunroom w/heated floor, stunning view from the formal DR, amazing master suite -you will FALL IN LOVE. Our favorite feature is the knockout 2016 kitchen (granite/SS) w/cozy hearth room featuring an over sized WBFP & doors to a beautiful backyard backing to Allens Creek. The swimming pool is out of a magazine-lush foliage, water fall and patio. 4 beds up, new HIGH END baths, over 400 sf in fin. walk out LL. The details go on and on. This is a must see and a once in a lifetime opportunity. Not enough words!
This property is off market, which means it's not currently listed for sale or rent on Zillow. This may be different from what's available on other websites or public sources.

