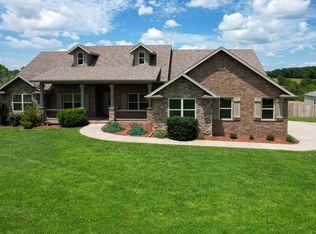Closed
Price Unknown
330 Alice Place, Ozark, MO 65721
5beds
2,600sqft
Single Family Residence
Built in 2015
5 Acres Lot
$524,500 Zestimate®
$--/sqft
$2,803 Estimated rent
Home value
$524,500
$498,000 - $551,000
$2,803/mo
Zestimate® history
Loading...
Owner options
Explore your selling options
What's special
SELLER OFFERING UP TO $2,500 FOR A RATE BUY DOWN! Dream home alert! If you want room to move, both inside and out, this property is for you. Built in 2015, this stunner has been lovingly maintained and upgraded by its owners. The base section of the home has a split floor-plan with 4 bedrooms and 2.5 bathrooms. In the owners suite you will find a large walk in closet and a private sunroom. Included in the en suite bathroom are double vanities, a jetted tub, and a stand up shower. Access the backyard through the private sunroom and you'll be able to let out the pets easily or even head over to the hot tub and deck. You can also access the backyard and hot tub area from the huge sunroom off of the living and dining areas. Trust me when I say that you'll want to spend so much time in the hot tub looking over your 5 wooded acres. Vaulted ceilings and an open layout make this living/dining/kitchen area perfect for family or entertaining. The wood burning fireplace gives all those cozy feelings. Not only does the main area have plenty of space, but this property also has an additional apartment or in-law quarters! An additional studio, bathroom, and kitchenette were built with the same quality of materials. It has its own entrance, so it can be used as you please. You'll be amazed at just how low maintenance this property is. It has granite countertops throughout and hard flooring in all the high traffic areas. The landscaping is beautiful, but easy to care for, and you'll love being outside in the quiet neighborhood.
Zillow last checked: 8 hours ago
Listing updated: August 02, 2024 at 02:56pm
Listed by:
Chelsea Rae 417-440-0117,
Zwik Realty,
Tara Cook 417-440-0117,
Zwik Realty
Bought with:
Hannah Kelley, 2021029509
Keller Williams
Tammy Bracker, 2021015682
Keller Williams
Source: SOMOMLS,MLS#: 60233673
Facts & features
Interior
Bedrooms & bathrooms
- Bedrooms: 5
- Bathrooms: 4
- Full bathrooms: 3
- 1/2 bathrooms: 1
Heating
- Central, Fireplace(s), Propane
Cooling
- Ceiling Fan(s), Central Air, Wall Unit(s)
Appliances
- Included: Dishwasher, Disposal, Free-Standing Propane Oven, Microwave, Propane Water Heater, Refrigerator
- Laundry: Main Level, W/D Hookup
Features
- Beamed Ceilings, Granite Counters, Vaulted Ceiling(s), Walk-In Closet(s), Walk-in Shower
- Flooring: Carpet, Hardwood, Tile, Vinyl
- Windows: Blinds, Double Pane Windows
- Has basement: No
- Has fireplace: Yes
- Fireplace features: Great Room, Stone, Tile, Wood Burning
Interior area
- Total structure area: 2,600
- Total interior livable area: 2,600 sqft
- Finished area above ground: 2,600
- Finished area below ground: 0
Property
Parking
- Total spaces: 3
- Parking features: Driveway, Garage Door Opener, Garage Faces Front, Parking Space, Paved, Storage
- Attached garage spaces: 3
- Has uncovered spaces: Yes
Accessibility
- Accessibility features: Accessible Bedroom, Accessible Central Living Area, Accessible Closets, Accessible Doors, Accessible Full Bath, Accessible Hallway(s), Accessible Kitchen, Accessible Washer/Dryer, Therapeutic Whirlpool
Features
- Levels: One
- Stories: 1
- Patio & porch: Covered, Deck, Front Porch
- Has spa: Yes
- Spa features: Hot Tub, Bath
- Fencing: Privacy,Wood
Lot
- Size: 5 Acres
- Features: Acreage, Landscaped, Mature Trees, Wooded
Details
- Parcel number: 180522000000011003
Construction
Type & style
- Home type: SingleFamily
- Architectural style: Ranch
- Property subtype: Single Family Residence
Materials
- Stone, Vinyl Siding
- Foundation: Brick/Mortar, Crawl Space
- Roof: Composition
Condition
- Year built: 2015
Utilities & green energy
- Sewer: Septic Tank
- Water: Shared Well
Community & neighborhood
Location
- Region: Ozark
- Subdivision: N/A
Other
Other facts
- Listing terms: Cash,Conventional,FHA,USDA/RD,VA Loan
Price history
| Date | Event | Price |
|---|---|---|
| 4/19/2023 | Sold | -- |
Source: | ||
| 3/20/2023 | Pending sale | $485,000$187/sqft |
Source: | ||
| 3/10/2023 | Price change | $485,000-3%$187/sqft |
Source: | ||
| 3/2/2023 | Price change | $499,900-2%$192/sqft |
Source: | ||
| 2/17/2023 | Price change | $510,000-3.8%$196/sqft |
Source: | ||
Public tax history
| Year | Property taxes | Tax assessment |
|---|---|---|
| 2024 | $3,220 +0.1% | $55,440 |
| 2023 | $3,216 +0.6% | $55,440 +0.9% |
| 2022 | $3,196 | $54,970 |
Find assessor info on the county website
Neighborhood: 65721
Nearby schools
GreatSchools rating
- 8/10South Elementary SchoolGrades: K-4Distance: 4.8 mi
- 6/10Ozark Jr. High SchoolGrades: 8-9Distance: 6.4 mi
- 8/10Ozark High SchoolGrades: 9-12Distance: 6.8 mi
Schools provided by the listing agent
- Elementary: OZ South
- Middle: Ozark
- High: Ozark
Source: SOMOMLS. This data may not be complete. We recommend contacting the local school district to confirm school assignments for this home.
