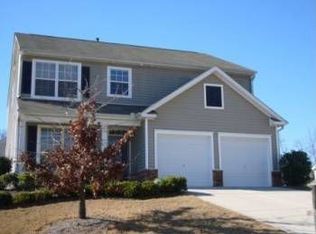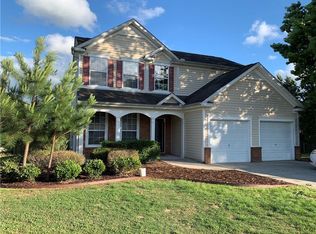MOVE IN READY! SEPARATE LIVING ROOM AND BRIGHT FORMAL DINING ROOM. TWO STORY FAMILY ROOM WITH VIEW OF KITCHEN HAS TALL WINDOWS, VAULTED CEILING, A WARM FIREPLACE AND BUILT IN ALCOVE FOR FLAT SCREEN TV. KITCHEN WITH LIKE NEW APPLIANCES AND INFORMAL EATING AREA. SPACIOUS MASTER SUITE WITH GARDEN TUB, SEPARATE SHOWER AND (YES) PLENTY OF CLOSET SPACE. BACKYARD IS GREAT FOR ENTERTAINING WITH PATIO OFF THE KITCHEN AND PLENTY OF GREEN LAWN SPACE. LOCATION IS GREAT!!! ONCE YOU GET OFF THE EXPRESSWAY - YOU ARE PULLING INTO YOUR GARAGE IN TWO (2) MINUTES.
This property is off market, which means it's not currently listed for sale or rent on Zillow. This may be different from what's available on other websites or public sources.

