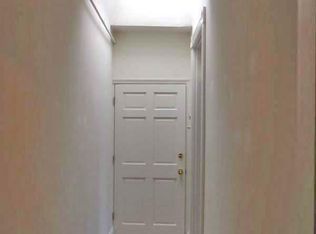Sold for $2,250,000 on 03/27/23
$2,250,000
330 A St SE, Washington, DC 20003
6beds
3,988sqft
Single Family Residence
Built in 1870
2,657 Square Feet Lot
$2,679,500 Zestimate®
$564/sqft
$7,318 Estimated rent
Home value
$2,679,500
$2.38M - $3.03M
$7,318/mo
Zestimate® history
Loading...
Owner options
Explore your selling options
What's special
Welcome to 330 A Street! Take advantage of this one-of-a-kind opportunity to own a semi-detached home WITH parking on Capitol Hill's most coveted street. This 6BR/6.5 bath home is filled with natural light. The main level boasts 11 Ft ceilings and a grand living/dining space; the layout is perfect for entertainers. The outdoor space is unparalleled offering a generously sized yard and garage roof deck. The upper level boasts 5 bedrooms and 5 full baths while the lower level offers its own separate 1BR/1BA + Den apartment that would be perfect for an in-law or nanny suite. You're just steps from the Supreme Court, Congressional Office Buildings, Library of Congress, popular Eastern Market, a quick 10-minute drive to Washington Reagan Airport, and the new Amazon HQ2. This home is truly one of a kind. Schedule a tour today!
Zillow last checked: 8 hours ago
Listing updated: March 27, 2023 at 05:22am
Listed by:
Lauren Longshore 571-482-0666,
Compass
Bought with:
Megan Shapiro, SP98360347
Compass
Source: Bright MLS,MLS#: DCDC2080752
Facts & features
Interior
Bedrooms & bathrooms
- Bedrooms: 6
- Bathrooms: 7
- Full bathrooms: 6
- 1/2 bathrooms: 1
- Main level bathrooms: 1
Basement
- Area: 864
Heating
- Hot Water, Natural Gas
Cooling
- Central Air, Electric
Appliances
- Included: Gas Water Heater
- Laundry: Dryer In Unit, Washer In Unit
Features
- Basement: Front Entrance,English,Finished,Garage Access,Improved
- Has fireplace: Yes
Interior area
- Total structure area: 3,988
- Total interior livable area: 3,988 sqft
- Finished area above ground: 3,124
- Finished area below ground: 864
Property
Parking
- Total spaces: 2
- Parking features: Storage, Garage Faces Front, Driveway, Attached
- Attached garage spaces: 1
- Uncovered spaces: 1
Accessibility
- Accessibility features: None
Features
- Levels: Four
- Stories: 4
- Patio & porch: Patio, Deck, Wrap Around
- Pool features: None
Lot
- Size: 2,657 sqft
- Features: Chillum-Urban Land Complex
Details
- Additional structures: Above Grade, Below Grade
- Parcel number: 0787//0801
- Zoning: RF-3
- Special conditions: Standard
Construction
Type & style
- Home type: SingleFamily
- Architectural style: Federal
- Property subtype: Single Family Residence
- Attached to another structure: Yes
Materials
- Brick
- Foundation: Brick/Mortar
Condition
- New construction: No
- Year built: 1870
Utilities & green energy
- Sewer: Public Sewer
- Water: Public
Community & neighborhood
Location
- Region: Washington
- Subdivision: Capitol Hill
Other
Other facts
- Listing agreement: Exclusive Right To Sell
- Ownership: Fee Simple
Price history
| Date | Event | Price |
|---|---|---|
| 3/27/2023 | Sold | $2,250,000-10%$564/sqft |
Source: | ||
| 2/23/2023 | Contingent | $2,500,000$627/sqft |
Source: | ||
| 2/9/2023 | Listed for sale | $2,500,000-13.8%$627/sqft |
Source: | ||
| 5/8/2021 | Listing removed | -- |
Source: | ||
| 2/5/2021 | Price change | $2,900,000-7.9%$727/sqft |
Source: | ||
Public tax history
| Year | Property taxes | Tax assessment |
|---|---|---|
| 2025 | $124,532 +552.4% | $2,316,940 +3.2% |
| 2024 | $19,087 +1.4% | $2,245,550 +1.4% |
| 2023 | $18,829 +158.5% | $2,215,200 +3.3% |
Find assessor info on the county website
Neighborhood: Capitol Hill
Nearby schools
GreatSchools rating
- 9/10Brent Elementary SchoolGrades: PK-5Distance: 0.3 mi
- 4/10Jefferson Middle School AcademyGrades: 6-8Distance: 1.3 mi
- 2/10Eastern High SchoolGrades: 9-12Distance: 1.2 mi
Schools provided by the listing agent
- District: District Of Columbia Public Schools
Source: Bright MLS. This data may not be complete. We recommend contacting the local school district to confirm school assignments for this home.
Sell for more on Zillow
Get a free Zillow Showcase℠ listing and you could sell for .
$2,679,500
2% more+ $53,590
With Zillow Showcase(estimated)
$2,733,090