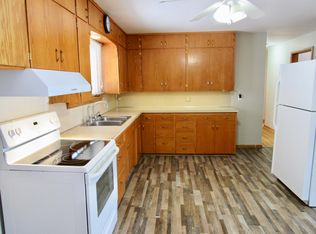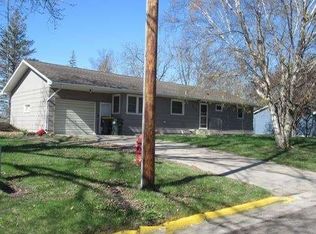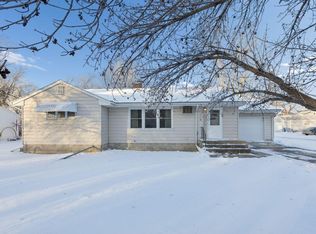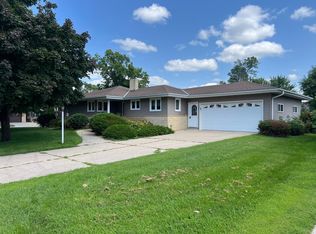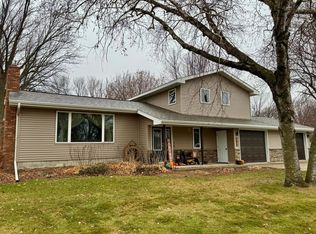Beautiful 3 bedroom, 2 bath rambler with 2 stall attached insulated garage on large lot! Newly updated kitchen to include stove, fridge, dishwasher, countertops & sink, and RO system. New tile floor in bathroom, new tub and surround. New washer, dryer and AC unit. Downstairs you'll find a versatile office/den that could easily be converted to an additional bedroom to suit your needs. The knotty pine finished basement exudes warmth and character, featuring a charming bar area perfect for entertaining friends and family. With ample space and endless possibilities, this home is ready to accommodate your lifestyle.
Active
Price cut: $2K (10/22)
$230,000
330 8th St E, Hector, MN 55342
3beds
2,496sqft
Est.:
Single Family Residence
Built in 1978
0.31 Acres Lot
$-- Zestimate®
$92/sqft
$-- HOA
What's special
- 233 days |
- 224 |
- 9 |
Zillow last checked: 8 hours ago
Listing updated: October 22, 2025 at 06:43pm
Listed by:
Melissa C Ostlund 320-420-0293,
Edina Realty, Inc.
Source: NorthstarMLS as distributed by MLS GRID,MLS#: 6702852
Tour with a local agent
Facts & features
Interior
Bedrooms & bathrooms
- Bedrooms: 3
- Bathrooms: 2
- Full bathrooms: 1
- 1/2 bathrooms: 1
Rooms
- Room types: Living Room, Dining Room, Family Room, Kitchen, Bedroom 1, Bedroom 2, Bedroom 3, Office, Bar/Wet Bar Room
Bedroom 1
- Level: Main
- Area: 130 Square Feet
- Dimensions: 13x10
Bedroom 2
- Level: Main
- Area: 120 Square Feet
- Dimensions: 12x10
Bedroom 3
- Level: Main
- Area: 120 Square Feet
- Dimensions: 12x10
Other
- Level: Lower
- Area: 168 Square Feet
- Dimensions: 14x12
Dining room
- Level: Main
- Area: 90 Square Feet
- Dimensions: 10x9
Family room
- Level: Lower
- Area: 297 Square Feet
- Dimensions: 27x11
Kitchen
- Level: Main
- Area: 90 Square Feet
- Dimensions: 10x9
Living room
- Level: Main
- Area: 264 Square Feet
- Dimensions: 22x12
Office
- Level: Lower
- Area: 150 Square Feet
- Dimensions: 15x10
Heating
- Forced Air
Cooling
- Central Air
Appliances
- Included: Dishwasher, Gas Water Heater, Water Filtration System, Water Osmosis System, Microwave, Range, Refrigerator, Stainless Steel Appliance(s)
Features
- Basement: Block,Daylight,Finished,Full,Partially Finished,Storage Space,Sump Pump
- Has fireplace: No
Interior area
- Total structure area: 2,496
- Total interior livable area: 2,496 sqft
- Finished area above ground: 1,248
- Finished area below ground: 615
Property
Parking
- Total spaces: 2
- Parking features: Attached, Concrete, Garage Door Opener, Insulated Garage
- Attached garage spaces: 2
- Has uncovered spaces: Yes
- Details: Garage Dimensions (24x24)
Accessibility
- Accessibility features: None
Features
- Levels: One
- Stories: 1
- Pool features: None
- Fencing: None
Lot
- Size: 0.31 Acres
- Dimensions: 150 x 90
- Features: Many Trees
Details
- Additional structures: Storage Shed
- Foundation area: 1248
- Parcel number: 330350000
- Zoning description: Residential-Single Family
Construction
Type & style
- Home type: SingleFamily
- Property subtype: Single Family Residence
Materials
- Vinyl Siding, Block
- Roof: Age 8 Years or Less,Asphalt
Condition
- Age of Property: 47
- New construction: No
- Year built: 1978
Utilities & green energy
- Electric: Circuit Breakers, 150 Amp Service
- Gas: Natural Gas
- Sewer: City Sewer/Connected
- Water: City Water/Connected
Community & HOA
Community
- Subdivision: Pedersons Add
HOA
- Has HOA: No
Location
- Region: Hector
Financial & listing details
- Price per square foot: $92/sqft
- Tax assessed value: $154,000
- Annual tax amount: $2,890
- Date on market: 4/22/2025
- Cumulative days on market: 192 days
Estimated market value
Not available
Estimated sales range
Not available
Not available
Price history
Price history
| Date | Event | Price |
|---|---|---|
| 10/22/2025 | Price change | $230,000-0.9%$92/sqft |
Source: | ||
| 8/19/2025 | Price change | $232,000-0.9%$93/sqft |
Source: | ||
| 7/21/2025 | Price change | $234,000-0.4%$94/sqft |
Source: | ||
| 6/11/2025 | Price change | $235,000-2.1%$94/sqft |
Source: | ||
| 4/22/2025 | Listed for sale | $240,000+9.1%$96/sqft |
Source: | ||
Public tax history
Public tax history
| Year | Property taxes | Tax assessment |
|---|---|---|
| 2024 | $2,890 +10.5% | $115,142 -17.6% |
| 2023 | $2,616 +14.2% | $139,800 +3.9% |
| 2022 | $2,290 +7.7% | $134,600 +16.6% |
Find assessor info on the county website
BuyAbility℠ payment
Est. payment
$1,169/mo
Principal & interest
$892
Property taxes
$196
Home insurance
$81
Climate risks
Neighborhood: 55342
Nearby schools
GreatSchools rating
- 8/10Buffalo Lake-Hector Elementary SchoolGrades: PK-5Distance: 4.5 mi
- 6/10Buffalo Lake-Hector SecondaryGrades: 6-12Distance: 0.6 mi
- Loading
- Loading
