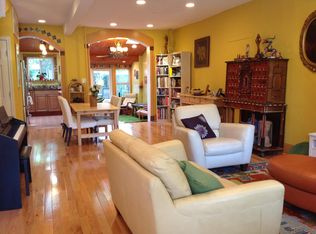This property is off market, which means it's not currently listed for sale or rent on Zillow. This may be different from what's available on other websites or public sources.
Off market
Zestimate®
$1,234,800
330 4th St SE, Washington, DC 20003
4beds
2baths
1,590sqft
SingleFamily
Built in 1890
1,492 Square Feet Lot
$1,234,800 Zestimate®
$777/sqft
$5,728 Estimated rent
Home value
$1,234,800
$1.17M - $1.30M
$5,728/mo
Zestimate® history
Loading...
Owner options
Explore your selling options
What's special
Facts & features
Interior
Bedrooms & bathrooms
- Bedrooms: 4
- Bathrooms: 2
Heating
- Forced air
Features
- Flooring: Hardwood
Interior area
- Total interior livable area: 1,590 sqft
Property
Features
- Exterior features: Brick
Lot
- Size: 1,492 sqft
Details
- Parcel number: 08200820
Construction
Type & style
- Home type: SingleFamily
Materials
- Roof: Built-up
Condition
- Year built: 1890
Community & neighborhood
Location
- Region: Washington
Price history
| Date | Event | Price |
|---|---|---|
| 9/1/2025 | Listing removed | $1,300,000$818/sqft |
Source: | ||
| 2/24/2025 | Listed for sale | $1,300,000$818/sqft |
Source: | ||
Public tax history
Tax history is unavailable.
Find assessor info on the county website
Neighborhood: Capitol Hill
Nearby schools
GreatSchools rating
- 9/10Brent Elementary SchoolGrades: PK-5Distance: 0.1 mi
- 4/10Jefferson Middle School AcademyGrades: 6-8Distance: 1.3 mi
- 2/10Eastern High SchoolGrades: 9-12Distance: 1.2 mi

Get pre-qualified for a loan
At Zillow Home Loans, we can pre-qualify you in as little as 5 minutes with no impact to your credit score.An equal housing lender. NMLS #10287.
