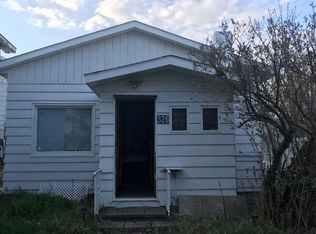Closed
$167,500
330 3rd Ave, Calumet, MN 55716
5beds
2,280sqft
Single Family Residence
Built in 1925
6,098.4 Square Feet Lot
$181,000 Zestimate®
$73/sqft
$1,897 Estimated rent
Home value
$181,000
$127,000 - $259,000
$1,897/mo
Zestimate® history
Loading...
Owner options
Explore your selling options
What's special
Well-cared for property, located in a quiet but active community. The home has 5 bedrooms and 2 updated baths, along with a second-floor sitting area and some beautiful original maple hardwood flooring on the main floor. Maintenance-free items include vinyl siding and windows, along with aluminum soffits, fascia, and rain gutters. Other features are a high-efficiency natural gas furnace, central air conditioning with an air source heat pump, and fiber optic cable installed to the home. Side fences in the yard afford privacy, and pavers provide a backyard parking area and patio space. The flower gardens and landscaping are tastefully done. A garage and garden shed come with the home, and with the included extra city lot, another garage could be an option...or leave it as your private park! The additional lot borders the Mesabi Trail, providing easy access for recreational use.
Zillow last checked: 8 hours ago
Listing updated: August 22, 2025 at 07:34pm
Listed by:
B.J. Hansen 218-259-3319,
EDGE OF THE WILDERNESS REALTY,
JEAN STREU 218-244-8985
Bought with:
Emily Lutz
RE/MAX Advantage Plus
Source: NorthstarMLS as distributed by MLS GRID,MLS#: 6561871
Facts & features
Interior
Bedrooms & bathrooms
- Bedrooms: 5
- Bathrooms: 2
- Full bathrooms: 1
- 3/4 bathrooms: 1
Bedroom 1
- Level: Main
- Area: 90 Square Feet
- Dimensions: 9x10
Bedroom 2
- Level: Main
- Area: 90 Square Feet
- Dimensions: 9x10
Bedroom 3
- Level: Upper
- Area: 90 Square Feet
- Dimensions: 9x10
Bedroom 4
- Level: Upper
- Area: 104 Square Feet
- Dimensions: 8x13
Bedroom 5
- Level: Upper
- Area: 72 Square Feet
- Dimensions: 8x9
Dining room
- Level: Main
- Area: 110 Square Feet
- Dimensions: 10x11
Kitchen
- Level: Main
- Area: 144 Square Feet
- Dimensions: 12x12
Living room
- Level: Main
- Area: 120 Square Feet
- Dimensions: 10x12
Mud room
- Level: Main
- Area: 54 Square Feet
- Dimensions: 9x6
Sitting room
- Level: Upper
- Area: 90 Square Feet
- Dimensions: 9x10
Heating
- Forced Air, Heat Pump
Cooling
- Central Air, Heat Pump
Appliances
- Included: Dryer, Freezer, Gas Water Heater, Microwave, Range, Refrigerator, Washer
Features
- Has basement: No
- Has fireplace: No
Interior area
- Total structure area: 2,280
- Total interior livable area: 2,280 sqft
- Finished area above ground: 1,368
- Finished area below ground: 0
Property
Parking
- Total spaces: 1
- Parking features: Detached
- Garage spaces: 1
- Details: Garage Dimensions (19x21)
Accessibility
- Accessibility features: Grab Bars In Bathroom
Features
- Levels: One and One Half
- Stories: 1
- Fencing: Privacy
Lot
- Size: 6,098 sqft
Details
- Additional structures: Storage Shed
- Foundation area: 912
- Additional parcels included: 874100408
- Parcel number: 874100436
- Zoning description: Residential-Single Family
Construction
Type & style
- Home type: SingleFamily
- Property subtype: Single Family Residence
Materials
- Vinyl Siding, Frame
- Foundation: Brick/Mortar
- Roof: Age Over 8 Years
Condition
- Age of Property: 100
- New construction: No
- Year built: 1925
Utilities & green energy
- Electric: Circuit Breakers, 100 Amp Service, Power Company: Minnesota Power
- Gas: Electric, Natural Gas
- Sewer: City Sewer/Connected
- Water: City Water/Connected
Community & neighborhood
Location
- Region: Calumet
- Subdivision: Calumet
HOA & financial
HOA
- Has HOA: No
Price history
| Date | Event | Price |
|---|---|---|
| 8/19/2024 | Sold | $167,500$73/sqft |
Source: | ||
| 7/10/2024 | Pending sale | $167,500$73/sqft |
Source: | ||
| 7/1/2024 | Listed for sale | $167,500$73/sqft |
Source: | ||
Public tax history
| Year | Property taxes | Tax assessment |
|---|---|---|
| 2024 | $1,187 +6.1% | $73,883 -1.7% |
| 2023 | $1,119 +48.6% | $75,148 |
| 2022 | $753 -8.1% | -- |
Find assessor info on the county website
Neighborhood: 55716
Nearby schools
GreatSchools rating
- 4/10Connor-Jasper Middle SchoolGrades: 5-8Distance: 7.5 mi
- 5/10Greenway Senior High SchoolGrades: 9-12Distance: 7.5 mi
- 4/10Vandyke Elementary SchoolGrades: PK-4Distance: 7.5 mi

Get pre-qualified for a loan
At Zillow Home Loans, we can pre-qualify you in as little as 5 minutes with no impact to your credit score.An equal housing lender. NMLS #10287.
