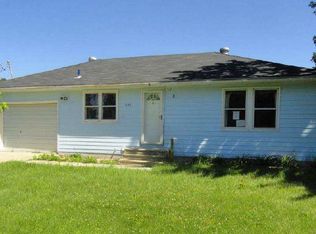Stately, solid and spacious - this lovely brick home with fantastic curb appeal is one you will be proud to call your own! The home offers large living areas with two gas fireplaces kitchen with ample cabinetry,formal and informal dining, 3 main floor bedrooms, 3 baths, and a main floor laundry. The oversized double attached garage is heated and has access to the basement workshop area. This lovely home is situated on a .76 acre corner lot with an open front porch, paver block patio and driveway, and beautiful gardens and recently refurbished landscaping. Don't miss this opportunity to own this fantastic home - call for your appointment today! Listing agent is an employee of seller.
This property is off market, which means it's not currently listed for sale or rent on Zillow. This may be different from what's available on other websites or public sources.

