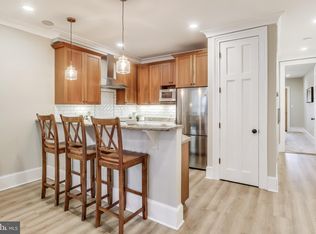This unit is a jewel! Remodeled with an open floor plan*Wood floors show character, reflecting the lives of people who lived here through history; you can't reproduce this charm*Current owner loves to cook in this kitchen with its gas range, range hood, and SS appliances plus good storage and long counters; open to LR which makes a perfect set-up for entertaining whether an intimate dinner for two or a party for the whole gang*Large windows, a skylight, and an eastern exposure bring in tons of sunlight into the LR-kitchen, but there are windows/glass doors on three sides of this homes as well so the whole home is bright*Did I mention the high ceilings and the feeling of spaciousness they give?*The unit is on the top floor of a two-floor, four-unit building so only 1 neighbor below and 1 neighbor next door*In-unit W/D*Private outdoor space on a rear balcony/deck that's large enough to easily seat four*Self-managed building helps keep a tight rein on expenses*Pets ok*VA loans possible*Short, one-way street means limited traffic*2 blocks to Lincoln Park then 4 more blocks to Eastern Market*Convenient to H Street Corridor dining and entertainment*Less than 1 mile to Stadium/Armory metro; EZ to points in Maryland and Virginia via I-295*There is so much to love here and about being here, plus it's already "done." Just bring your toothbrush!
This property is off market, which means it's not currently listed for sale or rent on Zillow. This may be different from what's available on other websites or public sources.

