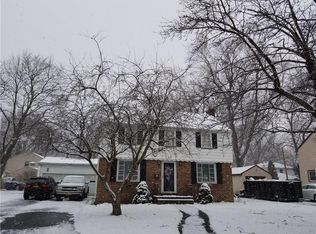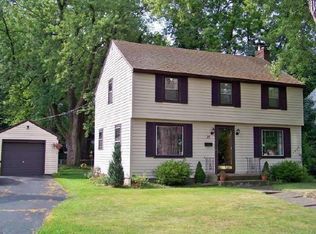Closed
$220,000
33 Wyndham Rd, Irondequoit, NY 14609
3beds
1,450sqft
Single Family Residence
Built in 1963
8,712 Square Feet Lot
$255,800 Zestimate®
$152/sqft
$1,846 Estimated rent
Maximize your home sale
Get more eyes on your listing so you can sell faster and for more.
Home value
$255,800
$243,000 - $269,000
$1,846/mo
Zestimate® history
Loading...
Owner options
Explore your selling options
What's special
Picture perfect Colonial on a generous corner lot! This home exudes warmth and comfort from the moment you step inside! The first floor is comprised of an oversized living room with a classic wood burning fireplace, formal dining flooded with natural light and a square kitchen complete with newer appliances. Also, as an added bonus, the entrance from the garage features a generously sized mudroom/drop zone that many of us are looking for! The second floor features three bedrooms, two of which are quite large, and full, sparkling clean bathroom with a newer vanity. Beautifully maintained hardwoods throughout the house. Quiet, picturesque neighborhood. Full basement with good ceiling height where laundry is located. This house is SO easy to fall in love with! Do not miss the opportunity to make it yours! Showings begin Thursday, 1/12 at 9 AM and offers will be reviewed Monday, 1/16 at 5 PM. See showing blocks and open house info in private remarks! Cannot wait to see you there!
Zillow last checked: 8 hours ago
Listing updated: March 24, 2023 at 03:55pm
Listed by:
Carly B Napier 585-397-8644,
Hunt Real Estate ERA/Columbus
Bought with:
Anthony I. Scorsone, 10301201452
RE/MAX Plus
Source: NYSAMLSs,MLS#: R1451061 Originating MLS: Rochester
Originating MLS: Rochester
Facts & features
Interior
Bedrooms & bathrooms
- Bedrooms: 3
- Bathrooms: 1
- Full bathrooms: 1
Heating
- Gas, Forced Air
Cooling
- Central Air
Appliances
- Included: Dryer, Dishwasher, Freezer, Gas Oven, Gas Range, Gas Water Heater, Refrigerator, Washer
- Laundry: In Basement
Features
- Entrance Foyer, Other, See Remarks
- Flooring: Hardwood, Tile, Varies
- Basement: Full
- Number of fireplaces: 1
Interior area
- Total structure area: 1,450
- Total interior livable area: 1,450 sqft
Property
Parking
- Total spaces: 1
- Parking features: Attached, Garage, Driveway
- Attached garage spaces: 1
Features
- Levels: Two
- Stories: 2
- Exterior features: Blacktop Driveway
Lot
- Size: 8,712 sqft
- Dimensions: 69 x 126
- Features: Corner Lot, Residential Lot
Details
- Parcel number: 2634000922000004012000
- Special conditions: Standard
Construction
Type & style
- Home type: SingleFamily
- Architectural style: Colonial
- Property subtype: Single Family Residence
Materials
- Vinyl Siding
- Foundation: Block
Condition
- Resale
- Year built: 1963
Utilities & green energy
- Sewer: Connected
- Water: Connected, Public
- Utilities for property: Sewer Connected, Water Connected
Community & neighborhood
Location
- Region: Irondequoit
- Subdivision: Part/Orchard Park
Other
Other facts
- Listing terms: Cash,Conventional,FHA,VA Loan
Price history
| Date | Event | Price |
|---|---|---|
| 3/3/2023 | Sold | $220,000+29.5%$152/sqft |
Source: | ||
| 1/17/2023 | Pending sale | $169,900$117/sqft |
Source: | ||
| 1/11/2023 | Listed for sale | $169,900+21.4%$117/sqft |
Source: | ||
| 9/13/2020 | Listing removed | $139,900$96/sqft |
Source: Keller Williams Realty Greater Rochester West #R1277262 Report a problem | ||
| 9/2/2020 | Listed for sale | $139,900-6.7%$96/sqft |
Source: Keller Williams Realty Greater Rochester West #R1277262 Report a problem | ||
Public tax history
| Year | Property taxes | Tax assessment |
|---|---|---|
| 2024 | -- | $176,000 |
| 2023 | -- | $176,000 +31.4% |
| 2022 | -- | $133,900 |
Find assessor info on the county website
Neighborhood: 14609
Nearby schools
GreatSchools rating
- NAHelendale Road Primary SchoolGrades: PK-2Distance: 0.5 mi
- 3/10East Irondequoit Middle SchoolGrades: 6-8Distance: 0.9 mi
- 6/10Eastridge Senior High SchoolGrades: 9-12Distance: 1.9 mi
Schools provided by the listing agent
- District: East Irondequoit
Source: NYSAMLSs. This data may not be complete. We recommend contacting the local school district to confirm school assignments for this home.

