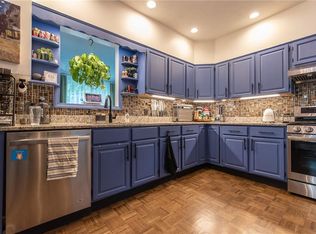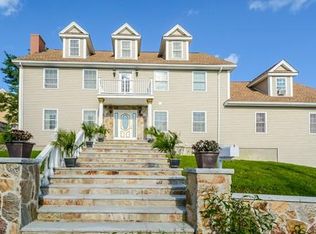Sold for $574,000
$574,000
33 Wrentham Rd, Worcester, MA 01602
3beds
2,310sqft
Single Family Residence
Built in 2003
0.34 Acres Lot
$590,400 Zestimate®
$248/sqft
$3,110 Estimated rent
Home value
$590,400
$537,000 - $649,000
$3,110/mo
Zestimate® history
Loading...
Owner options
Explore your selling options
What's special
Rare young cape in Worcester's coveted Tatnuck neighborhood! This well loved home has numerous high end upgrades like marble counters & home theater. Main level offers home office & formal living rm with gas fp & beautifully refinished hw flrs. Eat in kitchen features luxurious marble counters, bonus island work surface & full suite of SS appliances. Convenient 1st flr laundry & separate 1/2 bath! Incredible primary suite has ample space for reading/workout nook PLUS renovated bathrm with upscale tile shower & walk-in custom closet. 2 additional BRs plus 2nd full bathrm complete 2nd flr. Walk-out lower level offers family rm with luxurious HEATED engineered Acacia flrs, wet bar & home theater room hardwired for surround! Upgrades include AC, tankless boiler, smart irrigation system. Expanded deck with bump-out & bonus storage under. Pet-friendly fenced yard. Attached garage. Charming farmer's porch. Excellent proximity to WSU, Cascades conservation land & numerous Tatnuck Sq amenities!
Zillow last checked: 8 hours ago
Listing updated: December 18, 2024 at 10:54am
Listed by:
The Icon Group 508-841-5543,
Keller Williams Pinnacle MetroWest 508-754-3020,
Erika Hall 508-887-3192
Bought with:
The Riel Estate Team
Keller Williams Pinnacle Central
Source: MLS PIN,MLS#: 73311024
Facts & features
Interior
Bedrooms & bathrooms
- Bedrooms: 3
- Bathrooms: 3
- Full bathrooms: 2
- 1/2 bathrooms: 1
Primary bedroom
- Features: Bathroom - Full, Ceiling Fan(s), Walk-In Closet(s), Flooring - Wall to Wall Carpet
- Level: Second
- Area: 360
- Dimensions: 18 x 20
Bedroom 2
- Features: Ceiling Fan(s), Closet, Flooring - Wall to Wall Carpet
- Level: Second
- Area: 143
- Dimensions: 13 x 11
Bedroom 3
- Features: Ceiling Fan(s), Closet, Flooring - Wall to Wall Carpet
- Level: Second
- Area: 117
- Dimensions: 13 x 9
Primary bathroom
- Features: Yes
Bathroom 1
- Features: Bathroom - Full
- Level: Second
Bathroom 2
- Features: Bathroom - Full
- Level: Second
Bathroom 3
- Features: Bathroom - Half
- Level: First
Dining room
- Features: Flooring - Hardwood
- Level: First
- Area: 156
- Dimensions: 13 x 12
Family room
- Features: Wet Bar, Recessed Lighting, Flooring - Engineered Hardwood
- Level: Basement
- Area: 594
- Dimensions: 27 x 22
Kitchen
- Features: Flooring - Hardwood, Countertops - Upgraded, Kitchen Island
- Level: First
- Area: 144
- Dimensions: 12 x 12
Living room
- Features: Flooring - Hardwood
- Level: First
- Area: 143
- Dimensions: 13 x 11
Office
- Features: Flooring - Hardwood
- Level: First
- Area: 121
- Dimensions: 11 x 11
Heating
- Baseboard, Natural Gas, Hydronic Floor Heat(Radiant), Ductless
Cooling
- Central Air, Ductless
Appliances
- Included: Gas Water Heater, Tankless Water Heater, Range, Dishwasher, Disposal, Microwave, Refrigerator, Washer, Dryer, Plumbed For Ice Maker
- Laundry: First Floor, Electric Dryer Hookup, Washer Hookup
Features
- Home Office, Media Room, Wired for Sound
- Flooring: Tile, Carpet, Hardwood, Engineered Hardwood, Flooring - Hardwood
- Windows: Insulated Windows
- Basement: Full,Partially Finished,Walk-Out Access,Radon Remediation System
- Number of fireplaces: 1
- Fireplace features: Living Room
Interior area
- Total structure area: 2,310
- Total interior livable area: 2,310 sqft
Property
Parking
- Total spaces: 3
- Parking features: Attached, Storage, Paved Drive, Off Street, Paved
- Attached garage spaces: 1
- Uncovered spaces: 2
Features
- Patio & porch: Porch, Deck - Wood
- Exterior features: Porch, Deck - Wood, Rain Gutters, Storage
- Fencing: Fenced/Enclosed
- Frontage length: 96.00
Lot
- Size: 0.34 Acres
Details
- Parcel number: M:25 B:010 L:22+23,1785938
- Zoning: RS-10
Construction
Type & style
- Home type: SingleFamily
- Architectural style: Cape
- Property subtype: Single Family Residence
Materials
- Frame
- Foundation: Concrete Perimeter
- Roof: Shingle
Condition
- Year built: 2003
Utilities & green energy
- Electric: Circuit Breakers
- Sewer: Public Sewer
- Water: Public
- Utilities for property: for Electric Range, for Electric Dryer, Washer Hookup, Icemaker Connection
Community & neighborhood
Community
- Community features: Public Transportation, Shopping, Walk/Jog Trails, Golf, Conservation Area, House of Worship, Sidewalks
Location
- Region: Worcester
Other
Other facts
- Road surface type: Paved
Price history
| Date | Event | Price |
|---|---|---|
| 12/18/2024 | Sold | $574,000-1.9%$248/sqft |
Source: MLS PIN #73311024 Report a problem | ||
| 11/20/2024 | Contingent | $585,000$253/sqft |
Source: MLS PIN #73311024 Report a problem | ||
| 11/8/2024 | Listed for sale | $585,000+128.5%$253/sqft |
Source: MLS PIN #73311024 Report a problem | ||
| 4/29/2013 | Sold | $256,000-3.4%$111/sqft |
Source: Public Record Report a problem | ||
| 2/5/2013 | Listed for sale | $265,000+1.9%$115/sqft |
Source: Coldwell Banker Residential Brokerage - Worcester #71479325 Report a problem | ||
Public tax history
| Year | Property taxes | Tax assessment |
|---|---|---|
| 2025 | $6,503 +2.6% | $493,000 +7% |
| 2024 | $6,337 +2.7% | $460,900 +7.1% |
| 2023 | $6,169 +8.1% | $430,200 +14.7% |
Find assessor info on the county website
Neighborhood: 01602
Nearby schools
GreatSchools rating
- 5/10Tatnuck Magnet SchoolGrades: PK-6Distance: 0.3 mi
- 2/10Forest Grove Middle SchoolGrades: 7-8Distance: 1.8 mi
- 3/10Doherty Memorial High SchoolGrades: 9-12Distance: 1.6 mi
Schools provided by the listing agent
- Elementary: Tatnuck Magnet
- Middle: Forest Grove
- High: Doherty
Source: MLS PIN. This data may not be complete. We recommend contacting the local school district to confirm school assignments for this home.
Get a cash offer in 3 minutes
Find out how much your home could sell for in as little as 3 minutes with a no-obligation cash offer.
Estimated market value$590,400
Get a cash offer in 3 minutes
Find out how much your home could sell for in as little as 3 minutes with a no-obligation cash offer.
Estimated market value
$590,400

