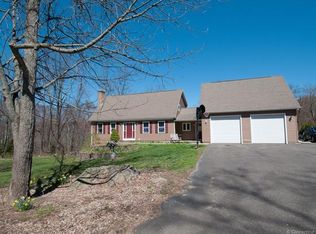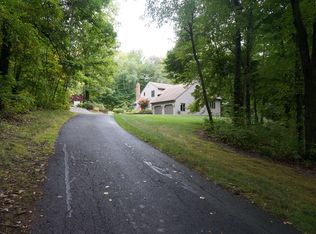This property has so much to offer and is truly a rare find! The main house is over 2500s/f , by far the star of the show is the kitchen. Completely updated and renovated, this big bright space has been beautifully custom designed, shaker style cabinets with great integrated storage, stainless steel appliances, gorgeous granite, barndoor pantry..wow!! This spectacular space is open to the dining room on one side and family room on the other. The family room has a wood stove in the floor to ceiling brick fireplace, 2 glass sliding doors out to a bi-level deck. Also on the first floor a half bath, laundry room and open foyer. The 2nd floor features 2 good sized bedrooms that share a full bath and down the hall a master bedroom, adjacent full bath with shower and jacuzzi tub and an office nook. Going back down another level you will find a fully appointed 730 sf additional 2nd living space. On-grade with it's own entrance, built in 2017 with all the amenities, open kitchen with honed granite counters, bright family room, master bed with walk-in pocket door closet and a stunning bath made of easy to maintain synmar. Over 3200 sf in total and set on 3 country acres offering privacy and serenity.
This property is off market, which means it's not currently listed for sale or rent on Zillow. This may be different from what's available on other websites or public sources.


