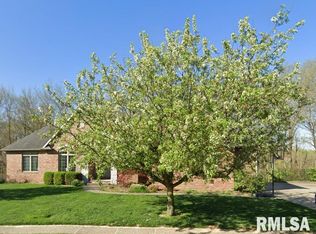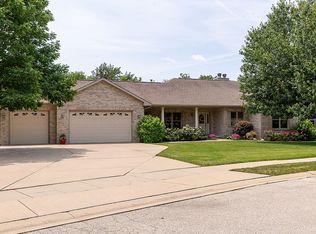Sold for $480,000
$480,000
33 Woodland Trl, Rochester, IL 62563
5beds
4,491sqft
Single Family Residence, Residential
Built in 1998
-- sqft lot
$484,900 Zestimate®
$107/sqft
$3,657 Estimated rent
Home value
$484,900
$441,000 - $533,000
$3,657/mo
Zestimate® history
Loading...
Owner options
Explore your selling options
What's special
Stunning 5 bedroom 3.5 bath home, nestled on a private corner lot in the Woodlands and located in the desirable Rochester school district. This spacious home boasts a dramatic two story vaulted family room with one of 2 cozy fireplaces. The newly renovated kitchen will impress any chef, featuring quartz countertops, a large island and a massive commercial grade refrigerator. The first-floor primary suite offers comfort and convenience, while the walkout basement provides even more living and entertaining space. Positioned at the entrance to a peaceful cul-de-sac. This home has been pre-inspected and is ready for its new owners to move right in.
Zillow last checked: 8 hours ago
Listing updated: October 20, 2025 at 01:13pm
Listed by:
Andrew Kinney Pref:217-891-2490,
The Real Estate Group, Inc.
Bought with:
Logan Frazier, 475192592
The Real Estate Group, Inc.
Source: RMLS Alliance,MLS#: CA1037605 Originating MLS: Capital Area Association of Realtors
Originating MLS: Capital Area Association of Realtors

Facts & features
Interior
Bedrooms & bathrooms
- Bedrooms: 5
- Bathrooms: 4
- Full bathrooms: 3
- 1/2 bathrooms: 1
Bedroom 1
- Level: Main
- Dimensions: 14ft 1in x 16ft 1in
Bedroom 2
- Level: Upper
- Dimensions: 11ft 3in x 14ft 2in
Bedroom 3
- Level: Upper
- Dimensions: 27ft 0in x 11ft 1in
Bedroom 4
- Level: Upper
- Dimensions: 11ft 3in x 13ft 1in
Bedroom 5
- Level: Basement
- Dimensions: 14ft 2in x 12ft 0in
Other
- Level: Main
- Dimensions: 15ft 4in x 18ft 6in
Other
- Area: 1209
Kitchen
- Level: Main
- Dimensions: 13ft 0in x 22ft 2in
Laundry
- Dimensions: 7ft 11in x 10ft 8in
Living room
- Level: Main
- Dimensions: 11ft 7in x 15ft 6in
Main level
- Area: 2260
Recreation room
- Level: Basement
- Dimensions: 30ft 2in x 24ft 5in
Upper level
- Area: 1022
Heating
- Forced Air
Cooling
- Central Air
Appliances
- Included: Dishwasher, Disposal, Range Hood, Microwave, Range, Refrigerator
Features
- Vaulted Ceiling(s)
- Basement: Partially Finished
- Number of fireplaces: 2
- Fireplace features: Family Room, Living Room
Interior area
- Total structure area: 3,282
- Total interior livable area: 4,491 sqft
Property
Parking
- Total spaces: 3
- Parking features: Attached
- Attached garage spaces: 3
Features
- Levels: Two
- Patio & porch: Deck, Patio
Lot
- Dimensions: 124 x 94 x 72 x 86
- Features: Corner Lot, Sloped
Details
- Parcel number: 2320.0251015
Construction
Type & style
- Home type: SingleFamily
- Property subtype: Single Family Residence, Residential
Materials
- Frame, Brick, Vinyl Siding
- Foundation: Concrete Perimeter
- Roof: Shingle
Condition
- New construction: No
- Year built: 1998
Utilities & green energy
- Sewer: Public Sewer
- Water: Public
Community & neighborhood
Location
- Region: Rochester
- Subdivision: The Woodlands At South Fork
Price history
| Date | Event | Price |
|---|---|---|
| 10/17/2025 | Sold | $480,000-1%$107/sqft |
Source: | ||
| 9/4/2025 | Pending sale | $485,000$108/sqft |
Source: | ||
| 7/24/2025 | Price change | $485,000-4.9%$108/sqft |
Source: | ||
| 7/3/2025 | Listed for sale | $509,900+78.3%$114/sqft |
Source: | ||
| 7/30/2013 | Sold | $286,000-4.6%$64/sqft |
Source: | ||
Public tax history
| Year | Property taxes | Tax assessment |
|---|---|---|
| 2024 | $10,824 +2% | $158,775 +5.3% |
| 2023 | $10,614 +3.9% | $150,812 +5.6% |
| 2022 | $10,213 +4.2% | $142,801 +4.2% |
Find assessor info on the county website
Neighborhood: 62563
Nearby schools
GreatSchools rating
- NARochester Elementary Ec-1 SchoolGrades: PK-1Distance: 1.3 mi
- 6/10Rochester Jr High SchoolGrades: 7-8Distance: 1.7 mi
- 8/10Rochester High SchoolGrades: 9-12Distance: 1.6 mi

Get pre-qualified for a loan
At Zillow Home Loans, we can pre-qualify you in as little as 5 minutes with no impact to your credit score.An equal housing lender. NMLS #10287.

