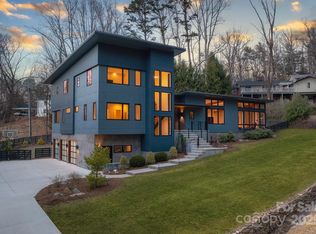Closed
$875,000
33 Woodcrest Rd, Asheville, NC 28804
4beds
2,382sqft
Single Family Residence
Built in 1956
0.4 Acres Lot
$970,500 Zestimate®
$367/sqft
$2,708 Estimated rent
Home value
$970,500
$903,000 - $1.05M
$2,708/mo
Zestimate® history
Loading...
Owner options
Explore your selling options
What's special
Nestled in the Grove Park Neighborhood you will find this charming 1950's cottage. Located just minutes from Downtown Asheville, retail, and restaurants. Greeted by well-maintained front lawn that offers ample street parking, this property also has a long driveway leading to a 2 car garage. You will find an expansive storage building, fully wired for your needs, complemented by a secluded, gently sloping backyard. Stone steps lead to a quiet patio and hot tub perfect for relaxation. Wood floors and plentiful windows provide warmth and comfort throughout the entire home. West facing sun room with tree house vibes, galley kitchen leading to a unique grilling deck, as well as a wood burning fireplace just to add to your amenities! No lack of character, comfort, privacy and potential, in an unbeatable North Asheville location. Hot tub conveys.
Zillow last checked: 8 hours ago
Listing updated: November 03, 2023 at 08:08am
Listing Provided by:
Lisa Jackson INFO@AshevilleRealtyGroup.com,
Asheville Realty Group
Bought with:
McRae Hilliard
Howard Hanna Beverly-Hanks Asheville-Downtown
Source: Canopy MLS as distributed by MLS GRID,MLS#: 4058452
Facts & features
Interior
Bedrooms & bathrooms
- Bedrooms: 4
- Bathrooms: 2
- Full bathrooms: 2
- Main level bedrooms: 2
Primary bedroom
- Level: Main
Bedroom s
- Level: Main
Bedroom s
- Level: Basement
Bedroom s
- Level: Basement
Bathroom full
- Level: Main
Bathroom full
- Level: Basement
Dining area
- Level: Main
Kitchen
- Level: Main
Laundry
- Level: Basement
Living room
- Level: Main
Sunroom
- Level: Main
Utility room
- Level: Basement
Workshop
- Level: Basement
Heating
- Heat Pump, Natural Gas
Cooling
- Central Air, Heat Pump
Appliances
- Included: Dishwasher, Disposal, Electric Water Heater, Gas Oven, Gas Range, Microwave, Refrigerator
- Laundry: In Basement
Features
- Storage
- Flooring: Tile, Wood
- Basement: Basement Garage Door,Basement Shop,Exterior Entry,Interior Entry,Storage Space,Unfinished
- Fireplace features: Living Room
Interior area
- Total structure area: 1,668
- Total interior livable area: 2,382 sqft
- Finished area above ground: 1,668
- Finished area below ground: 714
Property
Parking
- Total spaces: 2
- Parking features: Driveway, Attached Garage, Garage Door Opener, Garage Faces Side, On Street
- Attached garage spaces: 2
- Has uncovered spaces: Yes
Features
- Levels: One
- Stories: 1
- Patio & porch: Deck, Porch
- Has spa: Yes
- Spa features: Heated
- Fencing: Back Yard
- Has view: Yes
- View description: Winter
Lot
- Size: 0.40 Acres
- Features: Level, Private, Sloped, Wooded
Details
- Additional structures: Shed(s), Workshop
- Parcel number: 974081023900000
- Zoning: RS4
- Special conditions: Standard
Construction
Type & style
- Home type: SingleFamily
- Architectural style: Arts and Crafts,Cottage
- Property subtype: Single Family Residence
Materials
- Brick Partial, Wood
- Foundation: Crawl Space
- Roof: Fiberglass
Condition
- New construction: No
- Year built: 1956
Utilities & green energy
- Sewer: Public Sewer
- Water: City
- Utilities for property: Cable Available, Electricity Connected, Wired Internet Available
Community & neighborhood
Location
- Region: Asheville
- Subdivision: Grovewood Park
Other
Other facts
- Listing terms: Cash,Conventional
- Road surface type: Concrete, Paved
Price history
| Date | Event | Price |
|---|---|---|
| 11/2/2023 | Sold | $875,000-1.7%$367/sqft |
Source: | ||
| 8/17/2023 | Listed for sale | $890,000-1.7%$374/sqft |
Source: | ||
| 6/14/2023 | Sold | $905,000+14.7%$380/sqft |
Source: | ||
| 5/19/2023 | Listed for sale | $789,000+125.4%$331/sqft |
Source: | ||
| 7/22/2004 | Sold | $350,000+45.8%$147/sqft |
Source: Public Record Report a problem | ||
Public tax history
| Year | Property taxes | Tax assessment |
|---|---|---|
| 2025 | $6,560 +6.3% | $597,200 |
| 2024 | $6,170 +4.4% | $597,200 +1.8% |
| 2023 | $5,908 +1% | $586,600 |
Find assessor info on the county website
Neighborhood: 28804
Nearby schools
GreatSchools rating
- 4/10Ira B Jones ElementaryGrades: PK-5Distance: 0.6 mi
- 7/10Asheville MiddleGrades: 6-8Distance: 2.9 mi
- 7/10School Of Inquiry And Life ScienceGrades: 9-12Distance: 3.7 mi
Schools provided by the listing agent
- Elementary: Ira B. Jones
- Middle: Asheville
- High: Asheville
Source: Canopy MLS as distributed by MLS GRID. This data may not be complete. We recommend contacting the local school district to confirm school assignments for this home.
Get a cash offer in 3 minutes
Find out how much your home could sell for in as little as 3 minutes with a no-obligation cash offer.
Estimated market value$970,500
Get a cash offer in 3 minutes
Find out how much your home could sell for in as little as 3 minutes with a no-obligation cash offer.
Estimated market value
$970,500
