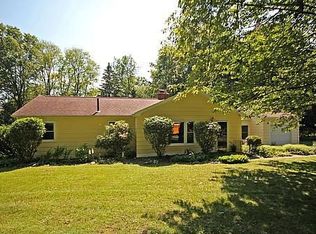FULLY updated and open concept ranch. MUST SEE! Incredible workmanship throughout. Greeted with stunning natural light. Beautiful eat in kitchen with granite counters, large island great for entertaining, and modern cabinetry with all the bells and whistles. Hardwoods throughout. Two fully updated baths with stunning tile floors. Single floor living, with additional 900 SF of finished space in the lower level with 4th bedroom and modern egress window. Lower level also features a large workshop area and ample storage. Rear sliding door to brand new back deck with built in seating. Quiet street within walking distance to Ellison Park and Corbett's Glen Nature Park. Come see today! OFFERS DUE MONDAY 10/26 AT 12:00 PM. Negotiations to be at 5:00 PM 10/26.
This property is off market, which means it's not currently listed for sale or rent on Zillow. This may be different from what's available on other websites or public sources.
