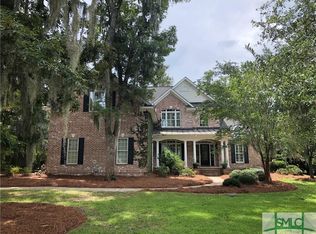Understated elegance, lush landscaping and superior maintenance describe this 4 (w/office) or 5 bedroom home conveniently located in desirable Southbridge on a half-acre lot in an X flood zone. VA Assumable Loan. New roof (9/2017), three-car garage, bonus room and terraced backyard that backs up to wooded green space are a few reasons why this is a stand-out home. Features include a two-story entrance foyer, separate formal dining room, family room with floor-to-ceiling stacked stone fireplace, kitchen with granite counter tops, stainless steel appliances, eating area and breakfast bar, comfortable screened porch, large master bedroom with lovely trey ceiling, luxurious master bath with real marble counter top, jetted tub and separate shower and guest bedroom with full bath complete the main floor. There are two spacious bedrooms with Jack and Jill bath, office or 5th bedroom and bonus room upstairs.
This property is off market, which means it's not currently listed for sale or rent on Zillow. This may be different from what's available on other websites or public sources.

