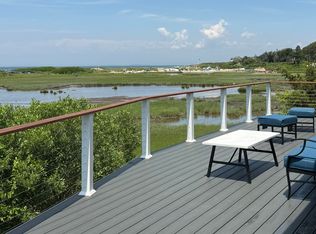Sold for $2,600,000 on 09/23/25
$2,600,000
33 Wood Neck Rd, Falmouth, MA 02540
3beds
1,860sqft
Single Family Residence
Built in 1965
0.35 Acres Lot
$2,635,500 Zestimate®
$1,398/sqft
$3,252 Estimated rent
Home value
$2,635,500
$2.42M - $2.87M
$3,252/mo
Zestimate® history
Loading...
Owner options
Explore your selling options
What's special
Selling below a recent appraisal!! A coastal haven in Falmouth’s coveted Sippewissett enclave! This fully renovated 3BR, 4BA retreat blends timeless Cape Cod charm with modern sophistication. Enjoy sweeping westerly ocean views and a serene waterfront setting just steps from Wood Neck Beach. Inside, the expansive kitchen shines with a large island, high-end appliances, and ample seating—flowing into a dining area and living room with a cozy gas fireplace. Three ensuite bedrooms offer privacy and flexibility for guests. Brand-new furnishings may be negotiated for a seamless move. Upgrades include energy-efficient systems, a De-Nitrification septic, red cedar roof, Marvin Elevate windows, and Azek trim. Dual laundry areas, an elegant outdoor rinse station, and an exterior half bath add convenience. Minutes to downtown Falmouth, Shining Sea Bikeway, and conservation trails. This turn-key escape is ready for beachside living.
Zillow last checked: 8 hours ago
Listing updated: September 30, 2025 at 11:57am
Listed by:
Kerrie Marzot 508-274-2236,
Sotheby's International Realty 508-548-2522
Bought with:
Patricia Dillon
Ermine Lovell Real Estate
Source: MLS PIN,MLS#: 73359730
Facts & features
Interior
Bedrooms & bathrooms
- Bedrooms: 3
- Bathrooms: 4
- Full bathrooms: 3
- 1/2 bathrooms: 1
- Main level bedrooms: 2
Primary bedroom
- Features: Bathroom - Full, Ceiling Fan(s), Walk-In Closet(s), Flooring - Wood, Balcony - Exterior, Deck - Exterior, Recessed Lighting
- Level: Main,Second
Bedroom 2
- Features: Bathroom - Full, Ceiling Fan(s), Walk-In Closet(s), Balcony / Deck, Deck - Exterior, Recessed Lighting
- Level: Main,First
Bedroom 3
- Features: Bathroom - Full, Walk-In Closet(s), Flooring - Wood, Balcony / Deck, Balcony - Exterior, Deck - Exterior, Exterior Access, Recessed Lighting, Remodeled, Slider
- Level: Second
Primary bathroom
- Features: Yes
Dining room
- Features: Vaulted Ceiling(s), Flooring - Wood, Deck - Exterior, Open Floorplan, Recessed Lighting, Slider, Lighting - Pendant
- Level: First
Kitchen
- Features: Flooring - Hardwood, Flooring - Wood, Dining Area, Countertops - Upgraded, Kitchen Island, Cabinets - Upgraded, Open Floorplan, Remodeled, Stainless Steel Appliances, Gas Stove
- Level: First
Living room
- Features: Vaulted Ceiling(s), Flooring - Wood, Deck - Exterior, Exterior Access, Open Floorplan, Recessed Lighting, Remodeled, Lighting - Pendant
- Level: First
Heating
- Forced Air, Natural Gas
Cooling
- Central Air
Appliances
- Laundry: Laundry Closet, Main Level, Electric Dryer Hookup, First Floor, Washer Hookup
Features
- Flooring: Wood, Tile
- Doors: French Doors
- Windows: Insulated Windows
- Has basement: No
- Number of fireplaces: 1
- Fireplace features: Dining Room, Kitchen, Living Room
Interior area
- Total structure area: 1,860
- Total interior livable area: 1,860 sqft
- Finished area above ground: 1,860
Property
Parking
- Total spaces: 4
- Parking features: Off Street, Driveway
- Has uncovered spaces: Yes
Features
- Patio & porch: Deck, Deck - Composite
- Exterior features: Deck, Deck - Composite, Balcony
- Has view: Yes
- View description: Scenic View(s)
- Waterfront features: Waterfront, Marsh, Ocean, 0 to 1/10 Mile To Beach, Beach Ownership(Public)
Lot
- Size: 0.35 Acres
- Features: Marsh
Details
- Parcel number: 36 S:05 P:000 L:044,2312780
- Zoning: RB
Construction
Type & style
- Home type: SingleFamily
- Architectural style: Cape,Contemporary
- Property subtype: Single Family Residence
Materials
- Frame
- Foundation: Other
- Roof: Wood
Condition
- Year built: 1965
Utilities & green energy
- Electric: 200+ Amp Service
- Sewer: Private Sewer
- Water: Public
- Utilities for property: for Gas Range, for Electric Dryer, Washer Hookup
Green energy
- Energy efficient items: Thermostat
Community & neighborhood
Community
- Community features: Bike Path, Highway Access
Location
- Region: Falmouth
Other
Other facts
- Road surface type: Paved
Price history
| Date | Event | Price |
|---|---|---|
| 9/23/2025 | Sold | $2,600,000-3.5%$1,398/sqft |
Source: MLS PIN #73359730 | ||
| 7/25/2025 | Contingent | $2,695,000$1,449/sqft |
Source: MLS PIN #73359730 | ||
| 7/17/2025 | Price change | $2,695,000-3.6%$1,449/sqft |
Source: MLS PIN #73359730 | ||
| 7/9/2025 | Price change | $2,795,000-1.8%$1,503/sqft |
Source: MLS PIN #73359730 | ||
| 6/24/2025 | Price change | $2,845,000-0.2%$1,530/sqft |
Source: MLS PIN #73359730 | ||
Public tax history
| Year | Property taxes | Tax assessment |
|---|---|---|
| 2025 | $9,745 +62.6% | $1,660,200 +73.9% |
| 2024 | $5,995 -2.6% | $954,600 +7.4% |
| 2023 | $6,152 -8.8% | $889,000 +6.1% |
Find assessor info on the county website
Neighborhood: 02540
Nearby schools
GreatSchools rating
- 2/10Mullen-Hall Elementary SchoolGrades: K-4Distance: 2 mi
- 6/10Lawrence SchoolGrades: 7-8Distance: 1.8 mi
- 6/10Falmouth High SchoolGrades: 9-12Distance: 1.9 mi
Sell for more on Zillow
Get a free Zillow Showcase℠ listing and you could sell for .
$2,635,500
2% more+ $52,710
With Zillow Showcase(estimated)
$2,688,210