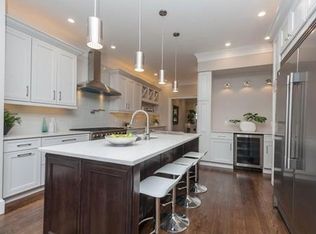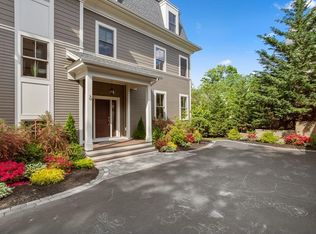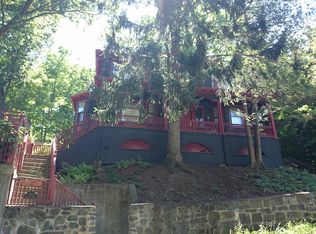This 5000 square foot townhome home has 6 bedrooms and 5.5 bathrooms. This home is located at 33 Winthrop Rd #1, Brookline, MA 02445.
This property is off market, which means it's not currently listed for sale or rent on Zillow. This may be different from what's available on other websites or public sources.


