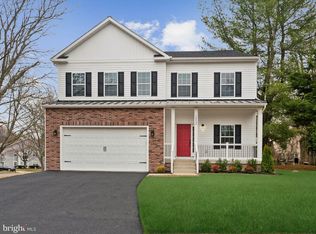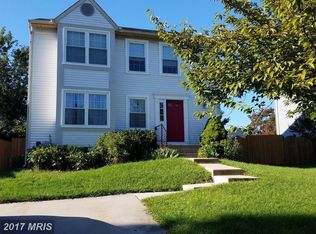Must see this lovely 3br Colonial in Catonsville with large eat in Kitchen, sunken Family Rm w/wood burning FP and Vaulted ceilings with wonderful screened in porch that leads to deck and fenced back yard. 2nd fl offers Master BR with 2 walk in closets and 2 other BR with closets as well.Large unfinished basement has a walkout/steps to backyard with a bathroom rough-in
This property is off market, which means it's not currently listed for sale or rent on Zillow. This may be different from what's available on other websites or public sources.


