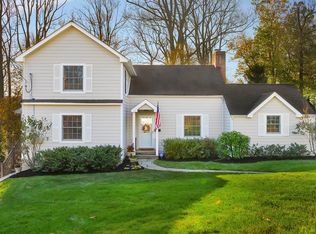An exclusive cul-de-sac location is home to this impeccable five-bedroom Colonial home surrounded expansive lawns, lush gardens framed with custom stone walls and a secluded bluestone patio set against a backdrop of mature privacy plantings. A front covered porch welcomes the visitor into the center reception hall that introduces spacious rooms with custom 9-piece ceiling moldings on the main floor. Oversized windows illuminate the fireside living room, defined by handsome pillared entries that flow into the elegant formal dining room set beneath a distinctive beamed ceiling, complete with a hidden custom wet bar and service area for easy entertaining. A sun-drenched office with cathedral ceilings and pretty ocular window offers charm, cachet and versatility to the home, with French doors that lead to the rear yard and bluestone patio. The open concept kitchen, breakfast area and family room anchored on hardwood floors that also run throughout the home are designed with today's homebuyer in mind, providing wonderful space for comfortable modern living. Crisp white cabinetry topped with Italian granite counters complement gleaming high-end GE Monogram stainless steel appliances and marble subway tile backsplashes. A seated center island and a breakfast area with custom banquette seating and storage underneath are great places for informal repasts. Easy access to the patio makes outdoor grilling and entertaining a please. A large powder room is located nearby. Four generous bedrooms with dual sided light, including the master bedroom suite, reside on the second floor. One of the bedrooms has custom built-in desk and cabinetry. A laundry on the second floor offers added convenience. A full hall bath with double vanity and tub shower serves three of the bedroom, while the master suite enjoys a master bath with a glass-door tub shower, a dressing room with built-in dressing table and custom-fitted walk-in closet. The walk-out lower level is beautifully finished, with plenty of natural light and faux wood floors. A virtual "home beneath a home," it features a fifth bedroom and full bath with frameless shower, refrigerator and sink, an inviting recreation room with wet bar and walk-in pantry, a home gym with wall mirror, and a large mud room with built-in cubbies and dual entries to the two-car attached garage and drive. Attractive extras include underground sprinkler system, shed and play set, two-zone central air conditioning, two newer furnaces (2015), newly painted exterior (2016), and much more. Private location and gracious living are hallmarks of this lovely Summit home.
This property is off market, which means it's not currently listed for sale or rent on Zillow. This may be different from what's available on other websites or public sources.
