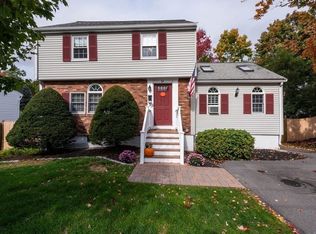Sold for $865,000
$865,000
33 Windsor Rd, Stoneham, MA 02180
2beds
1,347sqft
Single Family Residence
Built in 1939
8,002 Square Feet Lot
$876,700 Zestimate®
$642/sqft
$3,739 Estimated rent
Home value
$876,700
$807,000 - $956,000
$3,739/mo
Zestimate® history
Loading...
Owner options
Explore your selling options
What's special
OPEN HOUSE CANCELLED! This charming CAPE-style home has been thoughtfully & thoroughly updated, blending timeless design with modern touches in every room. The KITCHEN is a true centerpiece, featuring sleek QUARTZ countertops, herringbone tile BACKSPLASH that adds a touch of elegance and texture & a functional BREAKFAST BAR for casual dining. The dining rm w/built-in CHINA CABINET & WAINSCOTTING features a touch of elegant wallpaper that enhance the room’s sophistication. Moving to the living room, you'll find a COZY FIREPLACE that provides a warm, inviting atmosphere for gatherings & RICH HARDWOOD FLOORS & PLANTATION SHUTTERS that EXTEND THROUGHOUT the home. 1.5 baths are beautifully updated, with STYLISH TILE flooring, modern TILED SHOWER with GLASS DOOR, and stone vanity. The SCREENED-in PORCH will be one of your favorite spots to relax after a swim in your HEATED IN-GROUND POOL surrounded by a fabulous patio. HIGHLY SOUGHT AFTER NEIGHBORHOOD retreat! DON'T MISS IT!
Zillow last checked: 8 hours ago
Listing updated: December 05, 2024 at 02:13pm
Listed by:
Casale-Skinner Realty Group 978-804-0510,
Casale-Skinner Realty 978-804-0510
Bought with:
Lia Pantelis
Coldwell Banker Realty - Boston
Source: MLS PIN,MLS#: 73309859
Facts & features
Interior
Bedrooms & bathrooms
- Bedrooms: 2
- Bathrooms: 2
- Full bathrooms: 1
- 1/2 bathrooms: 1
Primary bedroom
- Features: Closet/Cabinets - Custom Built, Flooring - Hardwood, Lighting - Overhead
- Level: Second
- Area: 255.56
- Dimensions: 21.75 x 11.75
Bedroom 2
- Features: Closet/Cabinets - Custom Built, Flooring - Hardwood
- Level: Second
- Area: 154
- Dimensions: 14 x 11
Primary bathroom
- Features: No
Bathroom 1
- Features: Bathroom - Half, Flooring - Stone/Ceramic Tile, Wainscoting
- Level: First
- Area: 26.63
- Dimensions: 5.92 x 4.5
Bathroom 2
- Features: Bathroom - Full, Bathroom - Tiled With Tub & Shower, Closet - Linen, Flooring - Stone/Ceramic Tile, Countertops - Stone/Granite/Solid, Remodeled
- Level: Second
- Area: 66.5
- Dimensions: 9.5 x 7
Dining room
- Features: Closet/Cabinets - Custom Built, Flooring - Hardwood, Wainscoting
- Level: First
- Area: 121
- Dimensions: 11 x 11
Family room
- Features: Ceiling Fan(s), Flooring - Stone/Ceramic Tile, Slider
- Level: First
- Area: 174.29
- Dimensions: 14.83 x 11.75
Kitchen
- Features: Flooring - Hardwood, Countertops - Stone/Granite/Solid, Breakfast Bar / Nook, Cabinets - Upgraded, Remodeled, Stainless Steel Appliances, Lighting - Pendant
- Level: First
- Area: 118.83
- Dimensions: 11.5 x 10.33
Living room
- Features: Flooring - Hardwood
- Level: First
- Area: 251.94
- Dimensions: 21.75 x 11.58
Heating
- Steam, Oil
Cooling
- Window Unit(s), Wall Unit(s)
Appliances
- Included: Water Heater, Tankless Water Heater, Range, Dishwasher, Disposal, Microwave, Refrigerator, Washer, Dryer, Plumbed For Ice Maker
- Laundry: Electric Dryer Hookup, Washer Hookup, In Basement
Features
- Sun Room
- Flooring: Tile, Hardwood, Flooring - Wood
- Basement: Full,Bulkhead,Concrete,Unfinished
- Number of fireplaces: 1
- Fireplace features: Living Room
Interior area
- Total structure area: 1,347
- Total interior livable area: 1,347 sqft
Property
Parking
- Total spaces: 3
- Parking features: Attached, Off Street, Paved
- Attached garage spaces: 1
- Uncovered spaces: 2
Features
- Patio & porch: Screened, Patio
- Exterior features: Porch - Screened, Patio, Pool - Inground Heated, Rain Gutters, Storage, Sprinkler System, Fenced Yard
- Has private pool: Yes
- Pool features: Pool - Inground Heated
- Fencing: Fenced/Enclosed,Fenced
Lot
- Size: 8,002 sqft
Details
- Parcel number: M:03 B:000 L:304,767266
- Zoning: RA
Construction
Type & style
- Home type: SingleFamily
- Architectural style: Cape
- Property subtype: Single Family Residence
Materials
- Frame
- Foundation: Block
- Roof: Shingle
Condition
- Year built: 1939
Utilities & green energy
- Electric: Circuit Breakers
- Sewer: Public Sewer
- Water: Public
- Utilities for property: for Electric Range, for Electric Dryer, Washer Hookup, Icemaker Connection
Community & neighborhood
Community
- Community features: Public Transportation, Shopping, Walk/Jog Trails, Medical Facility, Highway Access
Location
- Region: Stoneham
Price history
| Date | Event | Price |
|---|---|---|
| 12/5/2024 | Sold | $865,000+8.1%$642/sqft |
Source: MLS PIN #73309859 Report a problem | ||
| 11/9/2024 | Contingent | $799,900$594/sqft |
Source: MLS PIN #73309859 Report a problem | ||
| 11/5/2024 | Listed for sale | $799,900-1.2%$594/sqft |
Source: MLS PIN #73309859 Report a problem | ||
| 6/28/2024 | Sold | $810,000+11%$601/sqft |
Source: MLS PIN #73238068 Report a problem | ||
| 5/15/2024 | Listed for sale | $729,900+107.6%$542/sqft |
Source: MLS PIN #73238068 Report a problem | ||
Public tax history
| Year | Property taxes | Tax assessment |
|---|---|---|
| 2025 | $7,294 +8.2% | $713,000 +12% |
| 2024 | $6,743 +4% | $636,700 +9% |
| 2023 | $6,485 +13.5% | $584,200 +6.4% |
Find assessor info on the county website
Neighborhood: 02180
Nearby schools
GreatSchools rating
- 8/10Colonial Park Elementary SchoolGrades: PK-4Distance: 0.3 mi
- 7/10Stoneham Middle SchoolGrades: 5-8Distance: 1.4 mi
- 6/10Stoneham High SchoolGrades: 9-12Distance: 0.4 mi
Get a cash offer in 3 minutes
Find out how much your home could sell for in as little as 3 minutes with a no-obligation cash offer.
Estimated market value$876,700
Get a cash offer in 3 minutes
Find out how much your home could sell for in as little as 3 minutes with a no-obligation cash offer.
Estimated market value
$876,700
