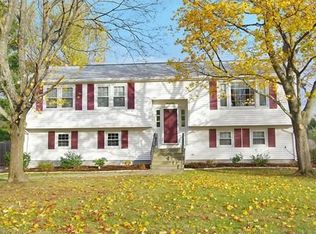***QUICK CLOSING OPPORTUNITY***Rare resale in the highly desirable "Presidents" Neighborhood***A maze of side streets with sidewalks lead to this well-maintained & continuously updated home on a cul-de-sac. Bask in serenity from your deck or Sun Room overlooking the sprawling private 1/2 acre "field of dreams" lot. This West facing Split Level home checks off all the boxes w/ 2.5 baths (including master ensuite), fully finished walkout lower level w/ Mud Room, garage and a PREMIUM LOT & LOCATION!! Big ticket updates include: roof, windows, hardwood floors, hot water heater, forced air heating system, CENTRAL AIR & more! Updated kitchen w/ granite countertops, porcelain tile backsplash, new appliances including a gas range w/ hood that vents to the outside. Super popular neighborhood close to Route 9, Northborough Crossing & the Westborough commuter rail station. Act now to enjoy private beach privileges at Lake Chauncy and to get enrolled in Northborough's superior school system!
This property is off market, which means it's not currently listed for sale or rent on Zillow. This may be different from what's available on other websites or public sources.
