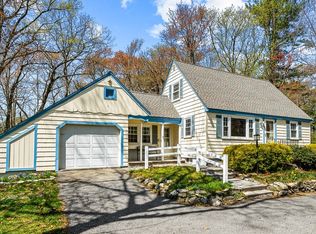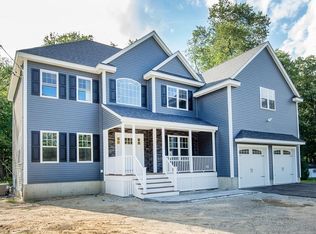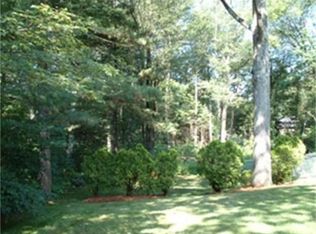OH SUN, JAN 13TH 11-1:00 SUNNY & VERY LARGE ROOMS are highlighted in this 4 bdrm, 2 bath garrison colonial w/attached 2c insulated garage. Long time Sellers have meticulously cared for this home and it shows in the newer roof, NAT GAS heating system, vinyl siding, gutters, replacement windows, sec. system and WHOLE HOUSE GENERATOR! Step into the 39 x 11 HUGE fireplace livrm and dinrm with full wall wainscoting - such a wonderful place to enjoy family time or entertaining. Beautiful hardwood flooring throughout most of the home. Large eat-in-kitchen offers an abundance of cabinets, granite, tile backsplash and upgraded SS appliances w/atrium door leading to the 16x16 deck o/l the lovely backyard. MBR boasts an adjoining office, nursery or walk-in closet.....you decide! 2 additional 2nd fl large bedrooms & a 1st fl bedrm or office. The outstanding basement offers tremendous expansion possibilities. Sidewalk in front of home, minutes to elem. school, highway & bus to BOSTON.
This property is off market, which means it's not currently listed for sale or rent on Zillow. This may be different from what's available on other websites or public sources.


