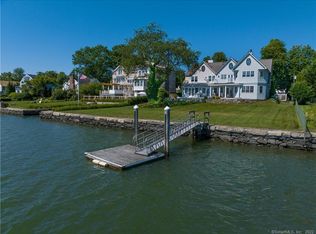Visit this very special five-bedroom, three full and two half bath Home, set on a quiet street in a private waterfront community in Riverside. This home has been expanded and totally renovated and updated with classic design, contemporary function and high end finishes, fixtures and systems. Enter the foyer and immediately appreciate the panoramic views of Greenwich Cove through the wall of windows across the beautifully detailed formal rooms. Enjoy cooking in a "Kitchen Tour" kitchen with top of the line appliances, custom cabinetry, stone counters and a wonderful breakfast area looking out to the stone terrace and ever changing water views. The adjacent family room features a stone fireplace, custom built-ins, and access the sunny rear garden, dock and boat ramp. Work in quiet in the private office with custom cabinetry and woodwork or open the pocket doors to enjoy the activity and vistas from the adjacent family room. Relax in the serene master suite with deck, sitting area, and a spa bath, and watch the moon glisten over the water. Three additional family bedrooms plus a wonderful guest suite complete the second floor. Most rooms have wonderful water views plus two bedrooms open to a large terrace perfect for morning coffee, star gazing or watching the hustle and bustle of the Cove. Three fireplaces, front and back staircases, custom built-ins in many rooms, and large basement playroom with fireplace, are just some of the special details of this wonderful home. Located in Willowmere, a private community with amenities including small boat or paddle board storage and a wonderful private beach and dock, this is a perfect home for gracious entertaining and family living.
This property is off market, which means it's not currently listed for sale or rent on Zillow. This may be different from what's available on other websites or public sources.
