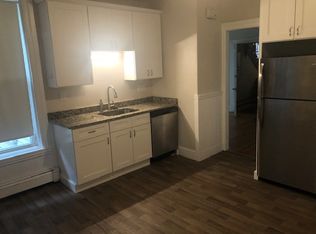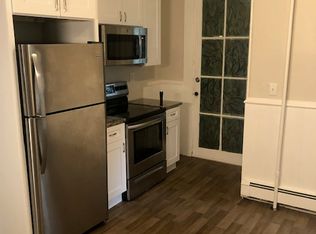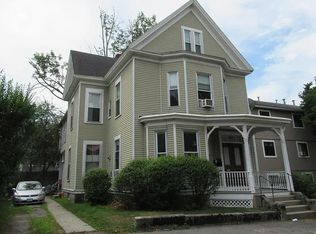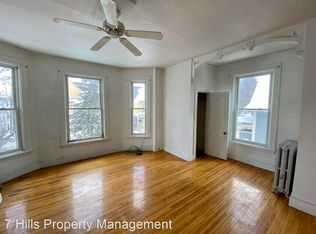This is a very rare find,Five units two blocks from Becker College administration building.When you walk into this building it has all the charm and character of yesteryear.High ceilings natural oak wood work,staircase banisters and railings,big ole double doors.This property has been kept up for the last 40 years by the same owner.All the units are in similar condition to the photos posted.Most of the tenants are long term.There are two 2 bedroom units and three 1bedroom units all with separate utilities except water and sewer. Close to down town,route 290,route 9 and all the downtown hospitals and schools.This is a great investment property.
This property is off market, which means it's not currently listed for sale or rent on Zillow. This may be different from what's available on other websites or public sources.



