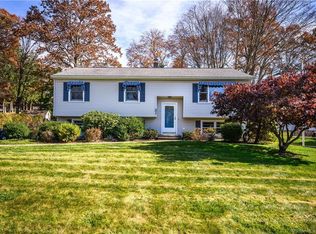Sold for $475,000 on 07/25/23
$475,000
33 Wilkes Road, Danbury, CT 06811
3beds
1,684sqft
Single Family Residence
Built in 1977
0.46 Acres Lot
$542,000 Zestimate®
$282/sqft
$3,215 Estimated rent
Home value
$542,000
$515,000 - $569,000
$3,215/mo
Zestimate® history
Loading...
Owner options
Explore your selling options
What's special
Lovely Raised Ranch home in the lovely Marjorie Manor neighborhood of Danbury. This 3 bedroom, 1.5 bath home is on the market for the first time in nearly 45 years, situated on a private road with no outlet. This home offers beautiful, welcoming curb appeal and a professionally landscaped lawn with lush greenery! The main level features an eat-in-kitchen with stainless steel appliances with a direct walk out to the spacious deck. The sun-filled living room ushers in lots of natural light and the dining room is ready for entertaining friends and family. The spacious primary bedroom along with 2 additional bedrooms, hallway bath with tub & shower combo and hall closet complete the main level. The lower level offers a spacious family room with wood-burning fireplace and moveable wall shelving, half bath, laundry and storage closet. You will love the outdoor space this home offers perfect for barbecues and parties just in time for summer! The home is set back off the road, so lots of frontage space. Enjoy the backyard with plenty of space for sunny day barbeques and evenings with your favorite beverage on the spacious deck. The two-car attached garage along with an outdoor shed complete this lovely home. Well maintained home, but sold as-is. Less than 10 minutes to the New York border. Approx 45 Minutes to Westchester, New York. Access commuting train out of Danbury or across the border in Brewster, NY. Book your tour and make an offer! *HIGHEST & BEST BY 10AM TUES 6/13.*
Zillow last checked: 8 hours ago
Listing updated: July 09, 2024 at 08:18pm
Listed by:
Sharice Termon 203-685-0361,
eXp Realty 866-828-3951
Bought with:
Juan Carlos Garcia, REB.0755610
Sunbelt Sales & Development
Source: Smart MLS,MLS#: 170574348
Facts & features
Interior
Bedrooms & bathrooms
- Bedrooms: 3
- Bathrooms: 2
- Full bathrooms: 1
- 1/2 bathrooms: 1
Primary bedroom
- Features: Wall/Wall Carpet
- Level: Main
Bedroom
- Features: Wall/Wall Carpet
- Level: Main
Bedroom
- Features: Wall/Wall Carpet
- Level: Main
Bathroom
- Features: Tile Floor
- Level: Lower
Bathroom
- Features: Tile Floor, Tub w/Shower
- Level: Main
Dining room
- Features: Hardwood Floor
- Level: Main
Family room
- Level: Lower
Kitchen
- Level: Main
Living room
- Features: Hardwood Floor
- Level: Main
Heating
- Baseboard, Hot Water, Oil
Cooling
- None
Appliances
- Included: Electric Range, Range Hood, Refrigerator, Dishwasher, Washer, Water Heater
- Laundry: Lower Level
Features
- Doors: Storm Door(s)
- Windows: Storm Window(s), Thermopane Windows
- Basement: Partial,Heated,Storage Space
- Attic: None
- Number of fireplaces: 1
Interior area
- Total structure area: 1,684
- Total interior livable area: 1,684 sqft
- Finished area above ground: 1,132
- Finished area below ground: 552
Property
Parking
- Total spaces: 2
- Parking features: Attached, Private, Shared Driveway, Paved
- Attached garage spaces: 2
- Has uncovered spaces: Yes
Features
- Patio & porch: Deck
- Exterior features: Rain Gutters, Lighting, Stone Wall
Lot
- Size: 0.46 Acres
- Features: Cleared, Level, Landscaped
Details
- Additional structures: Shed(s)
- Parcel number: 70826
- Zoning: RA20
Construction
Type & style
- Home type: SingleFamily
- Architectural style: Ranch
- Property subtype: Single Family Residence
Materials
- Vinyl Siding
- Foundation: Concrete Perimeter, Raised
- Roof: Asphalt
Condition
- New construction: No
- Year built: 1977
Utilities & green energy
- Sewer: Septic Tank
- Water: Well
Green energy
- Energy efficient items: Doors, Windows
Community & neighborhood
Location
- Region: Danbury
- Subdivision: Marjorie Manor
Price history
| Date | Event | Price |
|---|---|---|
| 7/25/2023 | Sold | $475,000+10.7%$282/sqft |
Source: | ||
| 7/10/2023 | Pending sale | $429,000$255/sqft |
Source: | ||
| 6/14/2023 | Contingent | $429,000$255/sqft |
Source: | ||
| 6/9/2023 | Listed for sale | $429,000$255/sqft |
Source: | ||
Public tax history
| Year | Property taxes | Tax assessment |
|---|---|---|
| 2025 | $6,067 +2.3% | $242,760 |
| 2024 | $5,933 +4.7% | $242,760 |
| 2023 | $5,664 +14.7% | $242,760 +38.7% |
Find assessor info on the county website
Neighborhood: 06811
Nearby schools
GreatSchools rating
- 4/10Pembroke SchoolGrades: K-5Distance: 1.2 mi
- 2/10Broadview Middle SchoolGrades: 6-8Distance: 3.6 mi
- 2/10Danbury High SchoolGrades: 9-12Distance: 2.5 mi
Schools provided by the listing agent
- High: Danbury
Source: Smart MLS. This data may not be complete. We recommend contacting the local school district to confirm school assignments for this home.

Get pre-qualified for a loan
At Zillow Home Loans, we can pre-qualify you in as little as 5 minutes with no impact to your credit score.An equal housing lender. NMLS #10287.
Sell for more on Zillow
Get a free Zillow Showcase℠ listing and you could sell for .
$542,000
2% more+ $10,840
With Zillow Showcase(estimated)
$552,840