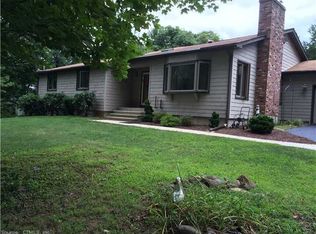Sold for $370,000
$370,000
33 Wilford Road, North Branford, CT 06471
3beds
1,440sqft
Single Family Residence
Built in 1964
0.91 Acres Lot
$459,400 Zestimate®
$257/sqft
$3,118 Estimated rent
Home value
$459,400
$436,000 - $487,000
$3,118/mo
Zestimate® history
Loading...
Owner options
Explore your selling options
What's special
Say Hello to single level living with this spacious 7 room, 3 bedroom, 2 bath home on nearly 1 acre! This home features a family room with fireplace and sliders to a deck overlooking the spacious rear yard, dining room with hardwood floors, spacious kitchen offers an abundance of cabinets and countertop space, tiled floor and stainless-steel appliances including a built-in electric oven, electric flat surface cooktop, built-in microwave, refrigerator and dishwasher. Each of the bedrooms have hardwood floors and are generous in size. The primary bedroom includes its own private bath with walk-in shower, vanity, and fixtures. The main bath features new double sink vanity accented with white tiled walls including the tub with shower area, and linen closet. The full basement offers the opportunity to create additional rec or family room, home office or home gym. Laundry connection is in this lower level. A new septic system has been installed. This home offers convenience with attached 2 car garage and single level living in a quiet residential neighborhood bordering water company property and Lake Gaillard.
Zillow last checked: 8 hours ago
Listing updated: July 10, 2023 at 01:28pm
Listed by:
Regional Properties Team at Coldwell Banker Realty,
Michael Sirochman 203-545-6585,
Coldwell Banker Realty 203-795-6000,
Co-Listing Agent: Nick Mastrangelo 203-641-2100,
Coldwell Banker Realty
Bought with:
Bria N. Durant, RES.0796752
RE/MAX Alliance
Source: Smart MLS,MLS#: 170546684
Facts & features
Interior
Bedrooms & bathrooms
- Bedrooms: 3
- Bathrooms: 2
- Full bathrooms: 2
Primary bedroom
- Features: Full Bath, Hardwood Floor, Stall Shower
- Level: Main
Bedroom
- Features: Hardwood Floor
- Level: Main
Bedroom
- Features: Hardwood Floor
- Level: Main
Bathroom
- Features: Double-Sink, Tub w/Shower
- Level: Main
Dining room
- Features: Hardwood Floor
- Level: Main
Family room
- Features: Balcony/Deck, Fireplace, Sliders
- Level: Main
Kitchen
- Features: Ceiling Fan(s), Tile Floor
- Level: Main
Living room
- Features: Wall/Wall Carpet
- Level: Main
Heating
- Hot Water, Zoned, Oil
Cooling
- Central Air, Zoned
Appliances
- Included: Cooktop, Oven, Microwave, Refrigerator, Dishwasher, None, Water Heater
- Laundry: Lower Level
Features
- Basement: Full
- Attic: Access Via Hatch,Storage
- Number of fireplaces: 1
Interior area
- Total structure area: 1,440
- Total interior livable area: 1,440 sqft
- Finished area above ground: 1,440
- Finished area below ground: 0
Property
Parking
- Total spaces: 2
- Parking features: Attached, Driveway, Asphalt
- Attached garage spaces: 2
- Has uncovered spaces: Yes
Features
- Patio & porch: Deck
Lot
- Size: 0.91 Acres
- Features: Level, Few Trees
Details
- Parcel number: 1273429
- Zoning: Residential
- Special conditions: Real Estate Owned
Construction
Type & style
- Home type: SingleFamily
- Architectural style: Ranch
- Property subtype: Single Family Residence
Materials
- Wood Siding
- Foundation: Concrete Perimeter
- Roof: Asphalt
Condition
- New construction: No
- Year built: 1964
Utilities & green energy
- Sewer: Septic Tank
- Water: Well
Community & neighborhood
Community
- Community features: Golf, Lake, Library, Shopping/Mall
Location
- Region: North Branford
Price history
| Date | Event | Price |
|---|---|---|
| 6/30/2023 | Sold | $370,000+7%$257/sqft |
Source: | ||
| 1/14/2021 | Listing removed | $345,821$240/sqft |
Source: | ||
| 9/4/2020 | Price change | $345,821+5.9%$240/sqft |
Source: Silver and Oak Realty #170333973 Report a problem | ||
| 9/1/2020 | Listed for sale | -- |
Source: Auction.com Report a problem | ||
| 6/27/2020 | Listing removed | $1,970$1/sqft |
Source: ResiHome (formerly WRIPM) Report a problem | ||
Public tax history
| Year | Property taxes | Tax assessment |
|---|---|---|
| 2025 | $7,584 +17.7% | $274,700 +53.2% |
| 2024 | $6,442 +4.1% | $179,300 |
| 2023 | $6,189 +3.9% | $179,300 |
Find assessor info on the county website
Neighborhood: 06471
Nearby schools
GreatSchools rating
- 7/10Totoket Valley Elementary SchoolGrades: 3-5Distance: 3.3 mi
- 4/10North Branford Intermediate SchoolGrades: 6-8Distance: 2.7 mi
- 7/10North Branford High SchoolGrades: 9-12Distance: 2.8 mi
Get pre-qualified for a loan
At Zillow Home Loans, we can pre-qualify you in as little as 5 minutes with no impact to your credit score.An equal housing lender. NMLS #10287.
Sell for more on Zillow
Get a Zillow Showcase℠ listing at no additional cost and you could sell for .
$459,400
2% more+$9,188
With Zillow Showcase(estimated)$468,588
