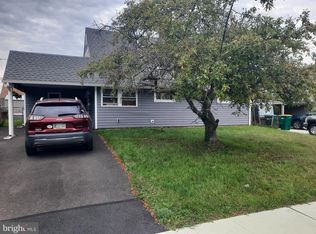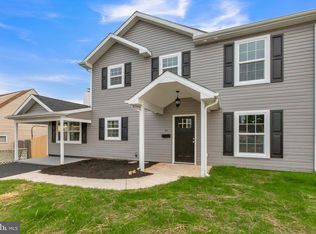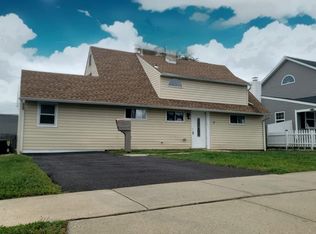Sold for $410,000 on 10/27/23
$410,000
33 Wildflower Rd, Levittown, PA 19057
4beds
1,620sqft
Single Family Residence
Built in 1954
6,300 Square Feet Lot
$439,400 Zestimate®
$253/sqft
$2,722 Estimated rent
Home value
$439,400
$417,000 - $461,000
$2,722/mo
Zestimate® history
Loading...
Owner options
Explore your selling options
What's special
Act now! This home is exactly what you've been searching for! Totally rehabbed less than 4 years ago, single owner has kept like new. Expanded cape with colonial front featuring 4 bedrooms and 2 full baths with dining/family room and rear bonus room. Enter into this home and you'll be wowed by the oversized kitchen, ideal for the cook in the family. Featuring 36" white shaker cabinets, subway tile backsplash, granite countertop with stainless sink and pull-out faucet, recessed lighting, laminate flooring, stainless appliance package with French door refrigerator with ice and water in door, glass cooktop range, built-in microwave and dishwasher, large countertop with seating for 4 plus great for entertaining. The adjacent 11x15 dining area with laminate flooring and door to rear bonus room has a vaulted ceiling, giving a spacious open feel. 9 x 11 multi-purpose bonus room has laminate flooring and can be used an in-home office, workshop, pantry etc. The 16x14 living room has recessed lighting, laminate flooring and sliding glass door to rear patio. The two bedrooms on first floor both have wall to wall carpet and ceiling fan. First floor hall bath has tub/shower, ceramic tile walls, dual flush toilet, greay vanity with cultured marble top and ceramic flooring. Adjacent laundry room has ceramic tile flooring, washer/dryer, domestic hot water heater. Second floor featuring two spacious bedrooms, first 14x17, has lots of windows for natural sunlight and floating wall with recessed lighting and w/w carpeting, the other 12x14 has w/w carpeting, ceiling fan and large walk-in closet. The full hall bath has shower, with ceramic tile walls and dual shower head with rain shower, grey wood look vanity with dual flush toilet and ceramic tile flooring. Exterior features include newer three-dimensional roof with seamless gutters, maintenance free Dutch lap vinyl siding, front soffit lighting with timer, and rear soffit lighting under patio, replaced vinyl windows with grill, Craftsman Shaker font door with stain glass and keypad lock, 4 car macadam driveway, replaced curbs and sidewalk. Fenced in rear yard (except for front left). Cement patio, hose bib and electric hook up. Extras include newer heat pump with central air, 200-amp electrical service, newer electric domestic hot water heater, new plumbing throughout including sewer line beneath interior slab. New sheetrock, paint and 6 panel doors throughout. Close to major highways Levittown train station and shopping. Act now and make this home yours before its gone!
Zillow last checked: 8 hours ago
Listing updated: October 27, 2023 at 07:12pm
Listed by:
Ron Saltzman 215-431-5310,
HomeSmart Nexus Realty Group - Newtown
Bought with:
Kimberly Schreiner, 1861836
RE/MAX Total - Fairless Hills
Source: Bright MLS,MLS#: PABU2055032
Facts & features
Interior
Bedrooms & bathrooms
- Bedrooms: 4
- Bathrooms: 2
- Full bathrooms: 2
- Main level bathrooms: 1
- Main level bedrooms: 2
Basement
- Area: 0
Heating
- Heat Pump, Electric
Cooling
- Central Air, Electric
Appliances
- Included: Refrigerator, Oven/Range - Electric, Dishwasher, Dryer, Washer, Electric Water Heater
- Laundry: Main Level
Features
- Open Floorplan, Recessed Lighting, Upgraded Countertops, Bathroom - Tub Shower, Ceiling Fan(s), Combination Kitchen/Dining, Dining Area, Entry Level Bedroom, Bathroom - Stall Shower, Dry Wall
- Flooring: Carpet, Ceramic Tile, Laminate
- Doors: Sliding Glass
- Windows: Double Hung
- Has basement: No
- Has fireplace: No
Interior area
- Total structure area: 1,620
- Total interior livable area: 1,620 sqft
- Finished area above ground: 1,620
- Finished area below ground: 0
Property
Parking
- Total spaces: 4
- Parking features: Asphalt, Driveway
- Uncovered spaces: 4
Accessibility
- Accessibility features: None
Features
- Levels: Two
- Stories: 2
- Patio & porch: Patio
- Exterior features: Sidewalks, Street Lights, Lighting
- Pool features: None
- Fencing: Chain Link
Lot
- Size: 6,300 sqft
- Dimensions: 60.00 x 105.00
- Features: Front Yard, Rear Yard, SideYard(s)
Details
- Additional structures: Above Grade, Below Grade
- Parcel number: 05036437
- Zoning: R3
- Special conditions: Standard
Construction
Type & style
- Home type: SingleFamily
- Architectural style: Cape Cod
- Property subtype: Single Family Residence
Materials
- Frame, Vinyl Siding
- Foundation: Slab
- Roof: Architectural Shingle
Condition
- Very Good,Excellent
- New construction: No
- Year built: 1954
Utilities & green energy
- Electric: Circuit Breakers, 200+ Amp Service
- Sewer: Public Sewer
- Water: Public
Community & neighborhood
Security
- Security features: Smoke Detector(s)
Location
- Region: Levittown
- Subdivision: Whitewood
- Municipality: BRISTOL TWP
Other
Other facts
- Listing agreement: Exclusive Right To Sell
- Listing terms: FHA,Cash,Conventional,VA Loan
- Ownership: Fee Simple
Price history
| Date | Event | Price |
|---|---|---|
| 10/27/2023 | Sold | $410,000-2.3%$253/sqft |
Source: | ||
| 9/16/2023 | Pending sale | $419,700$259/sqft |
Source: | ||
| 8/22/2023 | Price change | $419,700-1.2%$259/sqft |
Source: | ||
| 8/8/2023 | Listed for sale | $424,700+26.8%$262/sqft |
Source: | ||
| 1/5/2021 | Sold | $335,000+103%$207/sqft |
Source: Public Record | ||
Public tax history
| Year | Property taxes | Tax assessment |
|---|---|---|
| 2025 | $5,642 +0.4% | $20,700 |
| 2024 | $5,622 +0.7% | $20,700 |
| 2023 | $5,580 | $20,700 |
Find assessor info on the county website
Neighborhood: Whitewood
Nearby schools
GreatSchools rating
- 5/10Mill Creek Elementary SchoolGrades: K-5Distance: 0.4 mi
- NAArmstrong Middle SchoolGrades: 7-8Distance: 2 mi
- 2/10Truman Senior High SchoolGrades: PK,9-12Distance: 0.2 mi
Schools provided by the listing agent
- District: Bristol Township
Source: Bright MLS. This data may not be complete. We recommend contacting the local school district to confirm school assignments for this home.

Get pre-qualified for a loan
At Zillow Home Loans, we can pre-qualify you in as little as 5 minutes with no impact to your credit score.An equal housing lender. NMLS #10287.
Sell for more on Zillow
Get a free Zillow Showcase℠ listing and you could sell for .
$439,400
2% more+ $8,788
With Zillow Showcase(estimated)
$448,188

