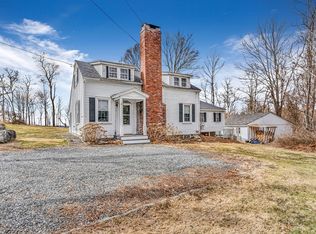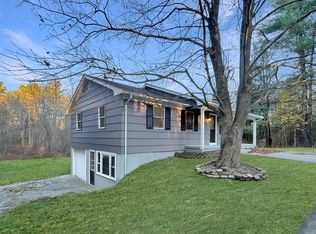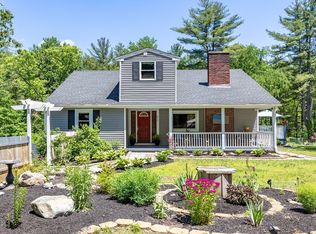Welcome to the Phineas Fairbanks House, described as "one of Bolton's distinctive, hip-roofed, rear-chimney houses of the Federal period." With its historic architecture and bucolic setting, this home is perfect for a buyer seeking to embrace country life while assuming the caretaker's mantle of a romantic residence with a storied past. Beautifully sited on 3+ acres with an attached 3-story barn, perennial gardens, fenced yard, and open land perfect for pastures or sunflowers, this is a place with endless possibilities for nurturing people and their horses, goats, or chickens. This former bed & breakfast has secret nooks & rooms that are large and welcoming, including a country kitchen where you'll want to gather with friends. A spacious 1st floor bedroom suite with attached full bath has direct access to a private patio, while upstairs, 2 expansive bedrooms have their own half-baths and share an adjoining full bath. An alcove off the master has a fabulous whitewashed walk-in closet.
This property is off market, which means it's not currently listed for sale or rent on Zillow. This may be different from what's available on other websites or public sources.


