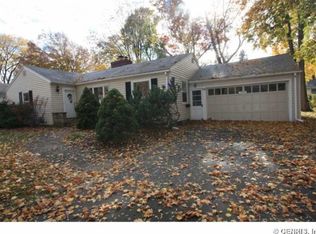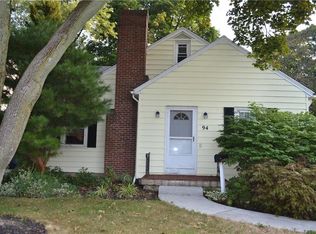THIS 1 OWNER HOME LOCATED ON A QUIET STREET HAS SO MUCH TO OFFER * INVITING LIVING ROOM W/WDBN FPLC, LARGE PICTURE WINDOW & HRDWDS UNDER CARPETING * OPENS TO FORMAL DINING ROOM ALSO W/HRDWDS & BUILT IN HUTCH * VERY SPACIOUS FAMILY ROOM W/LOTS OF WINDOWS * 4 BEDROOMS - 3 LARGE, 4TH GOOD SIZE W/BUILT INS * MASTER HAS WALL OF CLOSETS & MASTER BATH * NEW GLASS BLOCK BSMT WINDOWS * FURNACE 2009 * ROOF APPROX 15 YRS * APPLS INCLUDED (DISHWASHER NOT WORKING) *
This property is off market, which means it's not currently listed for sale or rent on Zillow. This may be different from what's available on other websites or public sources.

