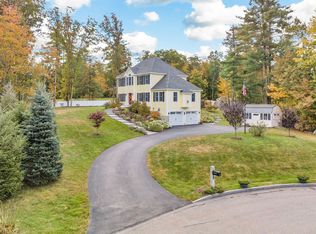Closed
Listed by:
The Zoeller Group,
KW Coastal and Lakes & Mountains Realty/Rochester 603-610-8560
Bought with: Duston Leddy Real Estate
$660,000
33 Whitman Drive, Rochester, NH 03839
3beds
2,100sqft
Single Family Residence
Built in 2017
3.64 Acres Lot
$669,300 Zestimate®
$314/sqft
$3,589 Estimated rent
Home value
$669,300
$636,000 - $703,000
$3,589/mo
Zestimate® history
Loading...
Owner options
Explore your selling options
What's special
This exquisite Colonial offers three bedrooms and three bathrooms, nestled on a secluded lot at the cul-de-sac's end, while remaining conveniently close to town. The main level showcases a stunning eat-in kitchen adorned with stainless steel appliances, seamlessly flowing into the formal dining room and a spacious living area, perfect for hosting gatherings with loved ones. Sliding doors from the dining area effortlessly extend your entertaining space onto the back deck. Additionally, the first floor boasts an office space, a generously sized laundry room, and a conveniently located full bathroom. Upstairs on the second floor you'll discover all three bedrooms, including the primary suite with its luxurious ensuite bathroom and an expansive walk-in closet. Another full bathroom completes the second-floor accommodations. The spacious unfinished space above the garage is easily accessible from the second floor and presents an excellent storage area or potential for future expansion. The full walkout basement opens up to a rear patio and a sizable backyard, offering a tranquil retreat. A shed and the large three-car garage provides ample additional
Zillow last checked: 8 hours ago
Listing updated: March 01, 2024 at 11:59am
Listed by:
The Zoeller Group,
KW Coastal and Lakes & Mountains Realty/Rochester 603-610-8560
Bought with:
Joe Leddy
Duston Leddy Real Estate
Source: PrimeMLS,MLS#: 4968902
Facts & features
Interior
Bedrooms & bathrooms
- Bedrooms: 3
- Bathrooms: 3
- Full bathrooms: 3
Heating
- Propane, Hot Air
Cooling
- Central Air
Appliances
- Included: Dishwasher, Dryer, Microwave, Electric Range, Refrigerator, Washer, Propane Water Heater
- Laundry: 1st Floor Laundry
Features
- Kitchen Island, Kitchen/Dining, Primary BR w/ BA, Indoor Storage, Walk-In Closet(s)
- Flooring: Carpet, Laminate, Tile
- Basement: Unfinished,Walk-Out Access
Interior area
- Total structure area: 3,796
- Total interior livable area: 2,100 sqft
- Finished area above ground: 2,100
- Finished area below ground: 0
Property
Parking
- Total spaces: 3
- Parking features: Paved, Attached
- Garage spaces: 3
Features
- Levels: Two
- Stories: 2
- Patio & porch: Patio
- Exterior features: Deck, Shed
- Frontage length: Road frontage: 139
Lot
- Size: 3.64 Acres
- Features: Level
Details
- Parcel number: RCHEM0246B0032L0006
- Zoning description: R1
Construction
Type & style
- Home type: SingleFamily
- Architectural style: Colonial
- Property subtype: Single Family Residence
Materials
- Wood Frame, Vinyl Siding
- Foundation: Concrete
- Roof: Asphalt Shingle
Condition
- New construction: No
- Year built: 2017
Utilities & green energy
- Electric: Circuit Breakers
- Sewer: Private Sewer
- Utilities for property: Cable Available
Community & neighborhood
Location
- Region: Rochester
Price history
| Date | Event | Price |
|---|---|---|
| 2/29/2024 | Sold | $660,000+6.5%$314/sqft |
Source: | ||
| 9/29/2023 | Contingent | $619,900$295/sqft |
Source: | ||
| 9/7/2023 | Listed for sale | $619,900+17%$295/sqft |
Source: | ||
| 10/7/2021 | Sold | $530,000+47.2%$252/sqft |
Source: | ||
| 4/3/2018 | Sold | $360,000+414.3%$171/sqft |
Source: Public Record Report a problem | ||
Public tax history
| Year | Property taxes | Tax assessment |
|---|---|---|
| 2024 | $9,807 -4.3% | $660,400 +65.9% |
| 2023 | $10,245 +2.3% | $398,000 +0.5% |
| 2022 | $10,016 +2.6% | $396,200 |
Find assessor info on the county website
Neighborhood: 03839
Nearby schools
GreatSchools rating
- 5/10Gonic SchoolGrades: K-5Distance: 1.2 mi
- 3/10Rochester Middle SchoolGrades: 6-8Distance: 0.8 mi
- 5/10Spaulding High SchoolGrades: 9-12Distance: 2.3 mi
Schools provided by the listing agent
- Elementary: McClelland School
- Middle: Rochester Middle School
- High: Spaulding High School
- District: Rochester
Source: PrimeMLS. This data may not be complete. We recommend contacting the local school district to confirm school assignments for this home.
Get pre-qualified for a loan
At Zillow Home Loans, we can pre-qualify you in as little as 5 minutes with no impact to your credit score.An equal housing lender. NMLS #10287.
