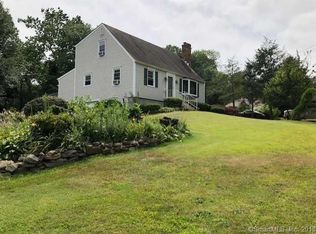GREAT OPPORTUNITY IN CLINTON! Starting out or down sizing? One floor living in great condition with hardwood floors in all bedrooms, dining area and kitchen. Freshly painted interior with Granite kitchen, newer 100 gallon hot water heater and newer microwave. Floored attic for additional storage. Level yard with large back patio and front deck in a neighborhood close to town and 95. Two-car attached garage PLUS, additional 1-car detached garage with electricity and shed! Added bonus, ventless propane fireplace that can heat the entire house!
This property is off market, which means it's not currently listed for sale or rent on Zillow. This may be different from what's available on other websites or public sources.
