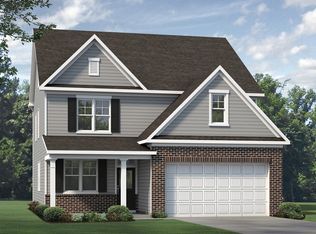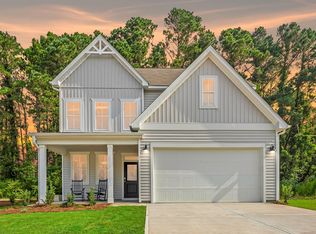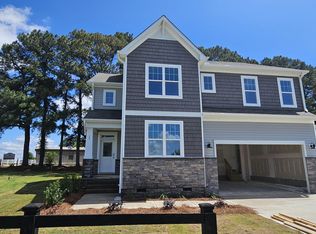In addition to the model home, we have multiple homes under construction in this community. If you'd like to see a fully finished version of the same floor plan, we have an additional community where you can tour it.
This property is off market, which means it's not currently listed for sale or rent on Zillow. This may be different from what's available on other websites or public sources.




