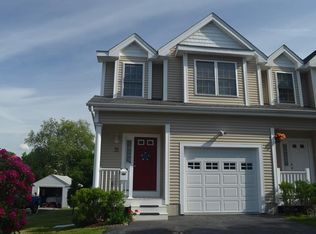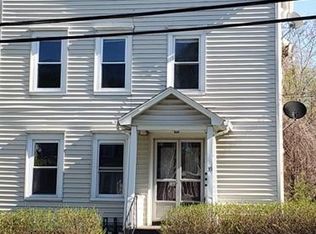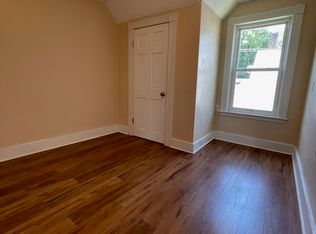OPEN HOUSE Sat Jan 12 from 2:30 - 4:00 Beautiful, young,well kept half duplex in fantastically convenient location w/in minutes to 20, 146, Pike, 290, Millbury Mall, Wal Mart plaza, Canal District. Walking distance to 2 parks, including new Blackstone Gateway Park. Great curb appeal and a phenomenal, flat, fully fenced back yard. Nice, open floor plan with liv/din combo w/slider to deck and hardwood flooring. Liv/Din is open to the kitchen w/ceramic tile flooring, granite counters, SS appliances, breakfast bar. Half bath on firs floor has vanity with granite top and laundry closet. Second floor has three generous sized bedrooms, including a master suite with cathedral ceiling w/skylight, two double closets, full bath. Spacious, unfinished basement has awesome storage and great potential for future living space. Two-zone GAS heat and central air. Attached garage. All walls in Kit, Liv Rm, Din Rm, stairwell, 2nd floor hall, and all baths were painted before listing.
This property is off market, which means it's not currently listed for sale or rent on Zillow. This may be different from what's available on other websites or public sources.


