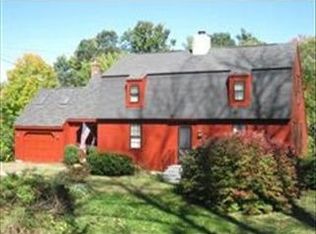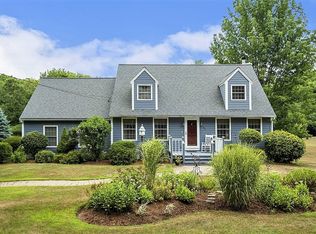A home that has it all: Privacy (set back on 5+ acres on a dead-end street) convenient to shopping (near Highland Commons) and commuter highway (495 exit), is low maintenance (vinyl siding, Buderus boiler, Mass Save audit /extra insulation, fresh roof, composite decking) AND has amazing top-end features (radiant heating throughout Brazilian Cherry wood and tile floors). This 4 Bedroom 3 full bath house has a first floor bedroom suite. The kitchen with granite counters, stone front island & stainless appliances has dual cooktops. The first floor family room is the entertainment anchor in this beautiful home with a cathedral height fieldstone fireplace, palladian window, and 2 sets of double doors out to the sun room and multilevel composite decks. So many conveniences! Exterior hot AND cold water spigot for washing dogs or cars all year long! Oversized 3-car garage, finished basement including pool table. Walk your own nature trails behind the level back yard. Come see for yourself!
This property is off market, which means it's not currently listed for sale or rent on Zillow. This may be different from what's available on other websites or public sources.

