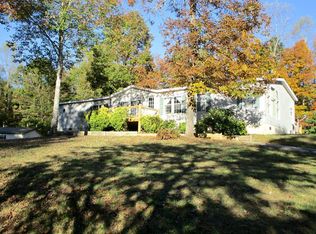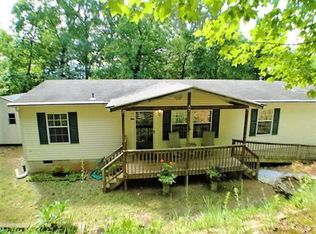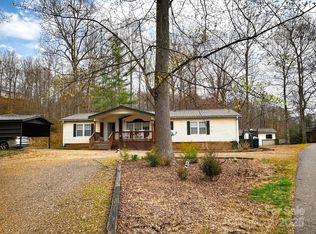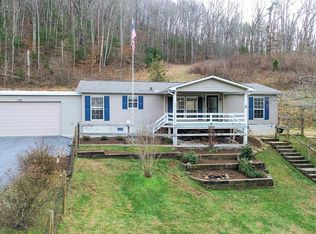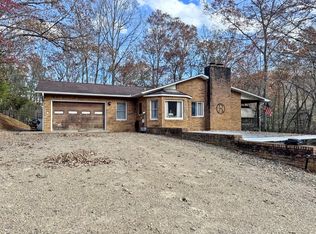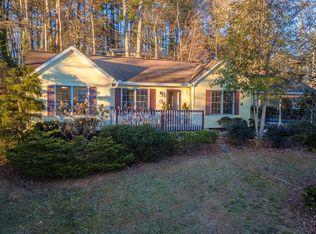Discover this beautifully maintained 3-bedroom, 2-bathroom doublewide located in the highly sought-after Westwood Estates, an upscale and well-kept mobile home community. This spacious home is in excellent condition and offers a comfortable, open layout perfect for everyday living and entertaining. Enjoy the outdoors from your large screened-in porch, ideal for relaxing without the bugs. The property also features a large outbuilding which is insulated and has electrical, providing ample space for storage, hobbies, or a workshop, along with a detached carport for convenient covered parking. With pride of ownership throughout the neighborhood and a peaceful, welcoming environment, this home offers affordable living without sacrificing quality. Don't miss your chance to own a great home in one of the area's finest mobile home parks.
For sale
Price cut: $15K (10/29)
$249,900
33 Westfield Trce, Franklin, NC 28734
3beds
--sqft
Est.:
Residential
Built in 2002
0.52 Acres Lot
$-- Zestimate®
$--/sqft
$21/mo HOA
What's special
Detached carportAmple space for storageLarge screened-in porchOpen layoutSpacious home
- 119 days |
- 311 |
- 13 |
Zillow last checked: 8 hours ago
Listing updated: October 29, 2025 at 09:14am
Listed by:
Larry Rogers,
Lamplighter Realty
Source: Carolina Smokies MLS,MLS#: 26041958
Tour with a local agent
Facts & features
Interior
Bedrooms & bathrooms
- Bedrooms: 3
- Bathrooms: 2
- Full bathrooms: 2
Primary bedroom
- Level: First
Bedroom 2
- Level: First
Bedroom 3
- Level: First
Heating
- Natural Gas, Heat Pump
Cooling
- Central Electric, Heat Pump
Appliances
- Included: Dishwasher, Gas Oven/Range, Refrigerator, Washer, Dryer, Electric Water Heater
Features
- Ceiling Fan(s), Kitchen Island, Main Level Living
- Flooring: Vinyl, Luxury Vinyl Plank
- Doors: Doors-Insulated
- Windows: Insulated Windows
- Basement: Crawl Space
- Attic: None
- Has fireplace: Yes
- Fireplace features: Gas Log
Interior area
- Living area range: 1401-1600 Square Feet
Video & virtual tour
Property
Parking
- Parking features: Carport-Single Detached
- Carport spaces: 1
Accessibility
- Accessibility features: Interior Handicapped Accessible
Features
- Patio & porch: Screened Porch/Deck
Lot
- Size: 0.52 Acres
- Features: Level, Level Yard, Private, Wooded
- Residential vegetation: Partially Wooded
Details
- Additional structures: Outbuilding/Workshop, Storage Building/Shed
- Parcel number: 6574357593
Construction
Type & style
- Home type: SingleFamily
- Property subtype: Residential
Materials
- Vinyl Siding
- Roof: Shingle
Condition
- Year built: 2002
Utilities & green energy
- Sewer: Septic Tank
- Water: Public
- Utilities for property: Cell Service Available
Community & HOA
Community
- Subdivision: Westwoods Estates
HOA
- HOA fee: $250 annually
Location
- Region: Franklin
Financial & listing details
- Tax assessed value: $135,980
- Annual tax amount: $553
- Date on market: 8/26/2025
- Listing terms: Cash,Conventional,USDA Loan,VA Loan
- Body type: Double Wide
Estimated market value
Not available
Estimated sales range
Not available
$1,882/mo
Price history
Price history
| Date | Event | Price |
|---|---|---|
| 10/29/2025 | Price change | $249,900-5.7% |
Source: Carolina Smokies MLS #26041958 Report a problem | ||
| 9/24/2025 | Price change | $264,900-1.9% |
Source: Carolina Smokies MLS #26041958 Report a problem | ||
| 8/26/2025 | Listed for sale | $269,900+114.2% |
Source: Carolina Smokies MLS #26041958 Report a problem | ||
| 9/10/2019 | Sold | $126,000-3% |
Source: Carolina Smokies MLS #26012313 Report a problem | ||
| 7/19/2019 | Pending sale | $129,900 |
Source: RE/MAX Elite Realty #26012313 Report a problem | ||
Public tax history
Public tax history
| Year | Property taxes | Tax assessment |
|---|---|---|
| 2024 | $553 +2.2% | $135,980 |
| 2023 | $541 +3.3% | $135,980 +54.3% |
| 2022 | $524 | $88,120 |
Find assessor info on the county website
BuyAbility℠ payment
Est. payment
$1,447/mo
Principal & interest
$1249
Property taxes
$90
Other costs
$108
Climate risks
Neighborhood: 28734
Nearby schools
GreatSchools rating
- 5/10Cartoogechaye ElementaryGrades: PK-4Distance: 0.1 mi
- 6/10Macon Middle SchoolGrades: 7-8Distance: 4.6 mi
- 6/10Franklin HighGrades: 9-12Distance: 3.3 mi
- Loading
- Loading
