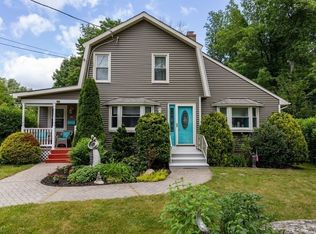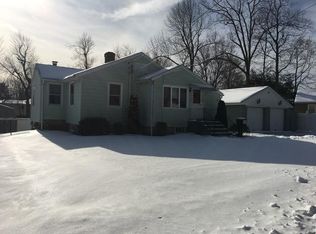Sold for $410,000
$410,000
33 Wendover Rd, Worcester, MA 01606
2beds
1,032sqft
Single Family Residence
Built in 1960
0.32 Acres Lot
$426,800 Zestimate®
$397/sqft
$2,422 Estimated rent
Home value
$426,800
$397,000 - $457,000
$2,422/mo
Zestimate® history
Loading...
Owner options
Explore your selling options
What's special
OFFER DEADLINE - 6/4 at 2:00 pm. Welcome home to this beautifully remodeled 2-bedroom, 1-bath ranch-style gem! Step inside through the handy mudroom and be greeted by a stunning remodeled kitchen (2021) featuring a center island, new appliances, and a tiled floor. The open-concept dining and living room boasts a cozy fireplace and gleaming hardwood floors, perfect for entertaining. Separate den/office/playroom offers flexible living space. Down the hall, you’ll find a completely remodeled full bath with a tub and shower, showcasing elegant finishes. Two spacious bedrooms with hardwood floors complete the main level. This home is packed with upgrades, including full insulation from Mass Save, new screens, new light fixtures, a roof (2020), a hot water tank (2020), a boiler (2011), a smart thermostat, and new front gutters. The basement offers excellent potential for future expansion or ample storage space. Step outside to the backyard and enjoy the fire pit area.
Zillow last checked: 8 hours ago
Listing updated: June 28, 2024 at 12:53pm
Listed by:
Lana Kopsala 978-855-9112,
Coldwell Banker Realty - Leominster 978-840-4014
Bought with:
S. Elaine McDonald
REMAX Executive Realty
Source: MLS PIN,MLS#: 73245450
Facts & features
Interior
Bedrooms & bathrooms
- Bedrooms: 2
- Bathrooms: 1
- Full bathrooms: 1
Primary bedroom
- Features: Flooring - Hardwood
- Level: First
Bedroom 2
- Features: Flooring - Hardwood
- Level: First
Primary bathroom
- Features: No
Bathroom 1
- Features: Bathroom - Full, Bathroom - With Tub & Shower, Flooring - Stone/Ceramic Tile, Remodeled, Wainscoting
Dining room
- Features: Flooring - Hardwood, Open Floorplan
- Level: First
Kitchen
- Features: Flooring - Stone/Ceramic Tile, Countertops - Stone/Granite/Solid, Kitchen Island, Remodeled
- Level: First
Living room
- Features: Flooring - Hardwood, Window(s) - Picture
- Level: First
Heating
- Baseboard, Oil
Cooling
- Wall Unit(s)
Appliances
- Included: Water Heater, Range, Dishwasher, Freezer, Washer, Dryer
- Laundry: In Basement
Features
- Den, Mud Room, Central Vacuum
- Flooring: Flooring - Wall to Wall Carpet, Flooring - Stone/Ceramic Tile
- Windows: Screens
- Basement: Full,Interior Entry,Bulkhead,Sump Pump,Concrete,Unfinished
- Number of fireplaces: 1
- Fireplace features: Living Room
Interior area
- Total structure area: 1,032
- Total interior livable area: 1,032 sqft
Property
Parking
- Total spaces: 2
- Parking features: Paved Drive, Off Street, Paved
- Uncovered spaces: 2
Features
- Exterior features: Rain Gutters, Screens
Lot
- Size: 0.32 Acres
- Features: Cleared
Details
- Parcel number: M:49 B:017 L:0047A,1803906
- Zoning: RS-7
Construction
Type & style
- Home type: SingleFamily
- Architectural style: Ranch
- Property subtype: Single Family Residence
Materials
- Frame
- Foundation: Concrete Perimeter, Block
- Roof: Shingle
Condition
- Year built: 1960
Utilities & green energy
- Electric: Circuit Breakers
- Sewer: Public Sewer
- Water: Public
Community & neighborhood
Location
- Region: Worcester
Other
Other facts
- Road surface type: Unimproved
Price history
| Date | Event | Price |
|---|---|---|
| 6/28/2024 | Sold | $410,000+7.9%$397/sqft |
Source: MLS PIN #73245450 Report a problem | ||
| 5/31/2024 | Listed for sale | $379,900+55.1%$368/sqft |
Source: MLS PIN #73245450 Report a problem | ||
| 9/16/2020 | Sold | $245,000+2.1%$237/sqft |
Source: Public Record Report a problem | ||
| 8/12/2020 | Listed for sale | $239,900$232/sqft |
Source: Janice Mitchell R.E., Inc #72708071 Report a problem | ||
Public tax history
| Year | Property taxes | Tax assessment |
|---|---|---|
| 2025 | $4,243 +1.6% | $321,700 +6% |
| 2024 | $4,175 +4% | $303,600 +8.5% |
| 2023 | $4,014 +13.2% | $279,900 +20.1% |
Find assessor info on the county website
Neighborhood: 01606
Nearby schools
GreatSchools rating
- 3/10Norrback Avenue SchoolGrades: PK-6Distance: 0.8 mi
- 3/10Burncoat Middle SchoolGrades: 7-8Distance: 2.2 mi
- 2/10Burncoat Senior High SchoolGrades: 9-12Distance: 2.1 mi
Get a cash offer in 3 minutes
Find out how much your home could sell for in as little as 3 minutes with a no-obligation cash offer.
Estimated market value$426,800
Get a cash offer in 3 minutes
Find out how much your home could sell for in as little as 3 minutes with a no-obligation cash offer.
Estimated market value
$426,800

