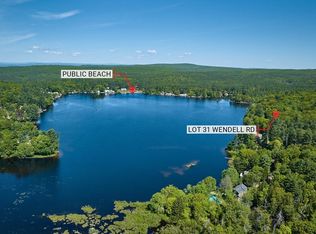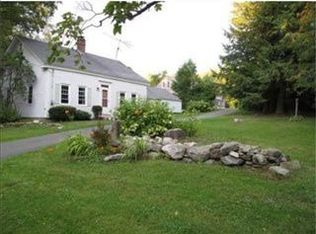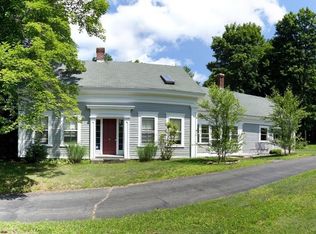Sold for $505,700
$505,700
33 Wendell Rd, Shutesbury, MA 01072
3beds
1,947sqft
Single Family Residence
Built in 1976
3.12 Acres Lot
$563,600 Zestimate®
$260/sqft
$2,784 Estimated rent
Home value
$563,600
$530,000 - $603,000
$2,784/mo
Zestimate® history
Loading...
Owner options
Explore your selling options
What's special
Opportunity knocks! Extensively remodeled Cape is sited on picturesque 3+ acres in Shutesbury Center, close to Rt. 202 & Lake Wyola, 20 mins. to Amherst Center & UMASS. Spacious, renovated kitchen w/ granite countertops & stainless appliances, oak flooring, & eat-in area w/ slider to the deck are inviting spaces for family & guests. Formal dining & living rooms(with fireplace + pellet stove), wide plank floors & new bay window, complete the picture! Your choice: 1st floor bedroom & full bath (or guest room) or 2nd floor main bedroom + full bath, plus 3rd bedroom. Basemt. family room adds 500+SF, for activities with built-in, full bar & cozy pellet stove! See attd. for plethora of improvements & updates for the energy conscious buyer: remodeled baths; many window replacements & shades; newer roof & gutters; Buderus boiler, mini splits & updated electrical service. Greenhouse and shed spaces, back-up generator -- & town fiber-optic cable for internet AND excellent cell phone service.
Zillow last checked: 8 hours ago
Listing updated: November 18, 2023 at 01:46pm
Listed by:
Sally Malsch 413-519-4465,
5 College REALTORS® 413-549-5555
Bought with:
Holly Young
Delap Real Estate LLC
Source: MLS PIN,MLS#: 73163935
Facts & features
Interior
Bedrooms & bathrooms
- Bedrooms: 3
- Bathrooms: 2
- Full bathrooms: 2
- Main level bathrooms: 1
- Main level bedrooms: 1
Primary bedroom
- Features: Ceiling Fan(s), Flooring - Wood, Closet - Double
- Level: Second
- Area: 285
- Dimensions: 19 x 15
Bedroom 2
- Features: Closet, Flooring - Wood, Remodeled
- Level: Main,First
- Area: 108
- Dimensions: 12 x 9
Bedroom 3
- Features: Closet, Flooring - Wood
- Level: Second
- Area: 156
- Dimensions: 12 x 13
Primary bathroom
- Features: No
Bathroom 1
- Features: Bathroom - Full, Bathroom - Tiled With Tub & Shower, Ceiling Fan(s), Remodeled, Lighting - Overhead
- Level: Main,First
- Area: 49
- Dimensions: 7 x 7
Bathroom 2
- Features: Bathroom - Full, Bathroom - With Tub & Shower, Ceiling Fan(s), Remodeled, Lighting - Sconce, Lighting - Overhead
- Level: Second
- Area: 49
- Dimensions: 7 x 7
Dining room
- Features: Flooring - Wood, Window(s) - Picture, Remodeled
- Level: Main,First
- Area: 208
- Dimensions: 16 x 13
Family room
- Features: Wood / Coal / Pellet Stove, Closet/Cabinets - Custom Built, Flooring - Wall to Wall Carpet, Exterior Access
- Level: Basement
- Area: 506
- Dimensions: 23 x 22
Kitchen
- Features: Dining Area, Countertops - Stone/Granite/Solid, Breakfast Bar / Nook, Exterior Access, Remodeled, Stainless Steel Appliances, Lighting - Overhead
- Level: Main,First
- Area: 312
- Dimensions: 26 x 12
Living room
- Features: Wood / Coal / Pellet Stove, Flooring - Wood, Cable Hookup, Exterior Access, Remodeled
- Level: Main,First
- Area: 228
- Dimensions: 19 x 12
Heating
- Central, Baseboard, Oil, Pellet Stove, Ductless
Cooling
- Wall Unit(s), Ductless
Appliances
- Included: Water Heater, Microwave, Washer, Dryer, ENERGY STAR Qualified Refrigerator, ENERGY STAR Qualified Dishwasher, Range
- Laundry: Closet/Cabinets - Custom Built, Electric Dryer Hookup, Exterior Access, Washer Hookup, In Basement
Features
- High Speed Internet
- Flooring: Wood, Vinyl, Carpet
- Doors: Insulated Doors
- Windows: Insulated Windows, Screens
- Basement: Full,Partially Finished,Interior Entry,Bulkhead,Sump Pump,Concrete
- Number of fireplaces: 1
- Fireplace features: Living Room
Interior area
- Total structure area: 1,947
- Total interior livable area: 1,947 sqft
Property
Parking
- Total spaces: 12
- Parking features: Attached, Garage Door Opener, Storage, Garage Faces Side, Paved Drive, Off Street, Deeded, Driveway, Paved
- Attached garage spaces: 2
- Uncovered spaces: 10
Features
- Patio & porch: Deck
- Exterior features: Deck, Rain Gutters, Storage, Greenhouse, Screens, Stone Wall
- Has view: Yes
- View description: Scenic View(s)
- Waterfront features: Lake/Pond, 1 to 2 Mile To Beach, Beach Ownership(Public)
- Frontage length: 250.00
Lot
- Size: 3.12 Acres
- Features: Cleared, Sloped
Details
- Additional structures: Greenhouse
- Foundation area: 0
- Parcel number: 3302817
- Zoning: SF
Construction
Type & style
- Home type: SingleFamily
- Architectural style: Cape
- Property subtype: Single Family Residence
Materials
- Frame
- Foundation: Concrete Perimeter
- Roof: Shingle
Condition
- Year built: 1976
Utilities & green energy
- Electric: Generator, Circuit Breakers, 200+ Amp Service
- Sewer: Private Sewer
- Water: Private
- Utilities for property: for Electric Range, for Electric Dryer, Washer Hookup
Green energy
- Energy efficient items: Thermostat
Community & neighborhood
Security
- Security features: Security System
Community
- Community features: Conservation Area, Highway Access, Public School, Other
Location
- Region: Shutesbury
Other
Other facts
- Road surface type: Paved
Price history
| Date | Event | Price |
|---|---|---|
| 11/17/2023 | Sold | $505,700+3.2%$260/sqft |
Source: MLS PIN #73163935 Report a problem | ||
| 10/10/2023 | Contingent | $489,900$252/sqft |
Source: MLS PIN #73163935 Report a problem | ||
| 9/27/2023 | Listed for sale | $489,900+76%$252/sqft |
Source: MLS PIN #73163935 Report a problem | ||
| 2/12/2016 | Sold | $278,300-0.6%$143/sqft |
Source: Public Record Report a problem | ||
| 12/30/2015 | Pending sale | $279,900$144/sqft |
Source: 5 College REALTORS #71800923 Report a problem | ||
Public tax history
| Year | Property taxes | Tax assessment |
|---|---|---|
| 2025 | $7,355 +4.6% | $464,600 +17.8% |
| 2024 | $7,030 -0.8% | $394,300 +2.6% |
| 2023 | $7,085 +2.9% | $384,200 +21.8% |
Find assessor info on the county website
Neighborhood: 01072
Nearby schools
GreatSchools rating
- 8/10Shutesbury Elementary SchoolGrades: PK-6Distance: 1.1 mi
- 5/10Amherst Regional Middle SchoolGrades: 7-8Distance: 7.1 mi
- 8/10Amherst Regional High SchoolGrades: 9-12Distance: 7.4 mi
Schools provided by the listing agent
- Elementary: Shutesbury
- Middle: Arms
- High: Arhs
Source: MLS PIN. This data may not be complete. We recommend contacting the local school district to confirm school assignments for this home.
Get pre-qualified for a loan
At Zillow Home Loans, we can pre-qualify you in as little as 5 minutes with no impact to your credit score.An equal housing lender. NMLS #10287.


