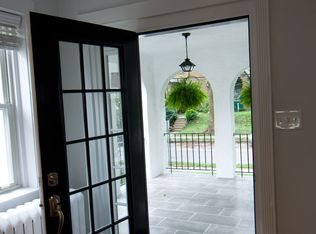Enjoy the convenience and charm of this Tudor style spacious twin! Circa 1925 on a tree lined street. Beautifully decorated! The open front porch greets you as you enter this lovely home with large living room and brick fireplace, beautiful hard wood floors throughout! Light filled dining room and kitchen with exit to a Trex deck for your entertaining pleasure. 3 bedrooms upstairs with pull down stairs to attic storage. Basement powder room and laundry. 1 car garage and off street parking. A few blocks from downtown Ardmore. Convenient to shopping, Septa Regional Rail, Restaurants and public transportation.
This property is off market, which means it's not currently listed for sale or rent on Zillow. This may be different from what's available on other websites or public sources.
