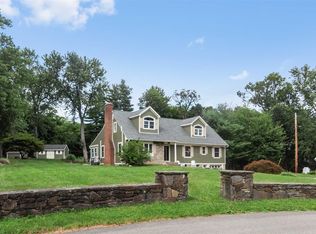Sold for $695,000
$695,000
33 WELLESLEY Place, Fishkill, NY 12524
5beds
3,076sqft
Single Family Residence, Residential
Built in 1951
1.1 Acres Lot
$720,800 Zestimate®
$226/sqft
$4,513 Estimated rent
Home value
$720,800
$663,000 - $786,000
$4,513/mo
Zestimate® history
Loading...
Owner options
Explore your selling options
What's special
Incredible home and property tucked away on a quiet cul-de-sac just a couple blocks from Main Street in the Village of Fishkill. Recently renovated 5 bedroom Cape with a partially covered oversized deck, fire pit, mature trees for privacy, and plenty of room for entertaining. Short walk to Village of Fishkill restaurants, shops and amenities. Great commuter location, just a couple minutes to I-84. HardiePlank siding, new windows, refinished hardwood floors, newer kitchen with granite and tile backsplash, freshly painted and large master suite with bedroom, den, and private bathroom on the second level. Basement is unfinished but makes a great theatre or playroom. The sun porch off the kitchen and living room is a great 4-season extension of living space. LP generator installed in 2019. Don't miss this opportunity!
Zillow last checked: 8 hours ago
Listing updated: August 04, 2025 at 07:37am
Listed by:
Brian Mossey 845-473-1650,
BHHS Hudson Valley Properties 845-473-1650
Bought with:
Ina I. Perez-Walls, 10301210006
Christie's Int. Real Estate
Source: OneKey® MLS,MLS#: 844754
Facts & features
Interior
Bedrooms & bathrooms
- Bedrooms: 5
- Bathrooms: 3
- Full bathrooms: 2
- 1/2 bathrooms: 1
Heating
- Forced Air
Cooling
- Central Air
Appliances
- Included: Dishwasher, Microwave, Refrigerator
- Laundry: Washer/Dryer Hookup, Electric Dryer Hookup, In Basement, Washer Hookup
Features
- First Floor Bedroom, Built-in Features, Crown Molding, Granite Counters, Primary Bathroom, Natural Woodwork
- Flooring: Carpet, Ceramic Tile, Hardwood
- Basement: Full
- Attic: None
- Number of fireplaces: 1
Interior area
- Total structure area: 3,076
- Total interior livable area: 3,076 sqft
Property
Parking
- Total spaces: 1
- Parking features: Attached, Garage
- Garage spaces: 1
Features
- Patio & porch: Deck, Porch
Lot
- Size: 1.10 Acres
- Features: Cul-De-Sac, Level
Details
- Additional structures: Workshop
- Parcel number: 13308900615500025139020000
- Special conditions: None
Construction
Type & style
- Home type: SingleFamily
- Architectural style: Cape Cod
- Property subtype: Single Family Residence, Residential
Materials
- HardiPlank Type, Stone
Condition
- Year built: 1951
Utilities & green energy
- Sewer: Septic Tank
- Utilities for property: Cable Connected, Electricity Connected, Phone Connected, Trash Collection Private, Underground Utilities
Community & neighborhood
Location
- Region: Fishkill
Other
Other facts
- Listing agreement: Exclusive Right To Sell
Price history
| Date | Event | Price |
|---|---|---|
| 8/4/2025 | Sold | $695,000+3%$226/sqft |
Source: | ||
| 7/24/2025 | Contingent | $674,900$219/sqft |
Source: | ||
| 5/31/2025 | Pending sale | $674,900$219/sqft |
Source: BHHS broker feed #844754 Report a problem | ||
| 5/30/2025 | Contingent | $674,900$219/sqft |
Source: | ||
| 5/30/2025 | Pending sale | $674,900$219/sqft |
Source: | ||
Public tax history
| Year | Property taxes | Tax assessment |
|---|---|---|
| 2024 | -- | $596,600 +0.6% |
| 2023 | -- | $593,100 +10.5% |
| 2022 | -- | $536,700 +10% |
Find assessor info on the county website
Neighborhood: 12524
Nearby schools
GreatSchools rating
- 7/10Fishkill Elementary SchoolGrades: PK-6Distance: 0.6 mi
- 8/10Van Wyck Junior High SchoolGrades: 7-8Distance: 6.9 mi
- 8/10John Jay Senior High SchoolGrades: 9-12Distance: 4.1 mi
Schools provided by the listing agent
- Elementary: Fishkill Elementary School
- Middle: Van Wyck Junior High School
- High: John Jay Senior High School
Source: OneKey® MLS. This data may not be complete. We recommend contacting the local school district to confirm school assignments for this home.
Get a cash offer in 3 minutes
Find out how much your home could sell for in as little as 3 minutes with a no-obligation cash offer.
Estimated market value$720,800
Get a cash offer in 3 minutes
Find out how much your home could sell for in as little as 3 minutes with a no-obligation cash offer.
Estimated market value
$720,800
