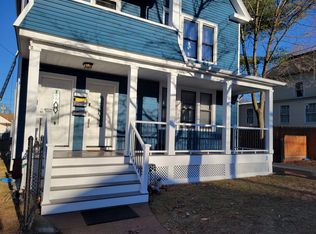Sold for $289,000
$289,000
33 Webb Street, Hamden, CT 06517
3beds
1,470sqft
Single Family Residence
Built in 1920
7,405.2 Square Feet Lot
$346,000 Zestimate®
$197/sqft
$2,636 Estimated rent
Home value
$346,000
$329,000 - $363,000
$2,636/mo
Zestimate® history
Loading...
Owner options
Explore your selling options
What's special
SELLERS ARE MOTIVATED. Welcome to your dream home! Nestled in a tranquil neighborhood, this meticulously remodeled single-family house is a true gem waiting for you. With 3 spacious bedrooms, 2 luxurious full baths, and over 1,400 square feet of heated living space, this residence redefines modern comfort. As you step inside, be greeted by the inviting open-concept layout, featuring pristine vinyl floors throughout. A fully renovated kitchen, boasts Quartz Countertops, brand-new stainless steel appliances, and abundant white shaker cabinets that offer both style and functionality. Step outside, and you'll discover a generously sized backyard, perfect for hosting family gatherings, creating your garden oasis, or simply enjoying endless outdoor possibilities. Upstairs, you'll find two spacious bedrooms with ample closet space and the same sleek vinyl flooring, ensuring comfort and style. The fully finished basement is an added bonus, complete with another full bathroom. It's not just the house that's exceptional – the neighborhood is equally enticing. Enjoy the serenity of a quiet community while being within walking distance of public transportation. Plus, East Rock Park is just a stone's throw away, offering a picturesque backdrop for outdoor enthusiasts. This remarkable house is a rare find, offering not only a beautifully remodeled interior but also a prime location for a convenient and enjoyable lifestyle. Don't miss out on this opportunity to make it your forever home!
Zillow last checked: 8 hours ago
Listing updated: July 09, 2024 at 08:19pm
Listed by:
Anthony D'Amore 203-915-0996,
Keller Williams Prestige Prop. 203-327-6700
Bought with:
Carmelina Riccitelli, RES.0784103
Coldwell Banker Realty
Source: Smart MLS,MLS#: 170596214
Facts & features
Interior
Bedrooms & bathrooms
- Bedrooms: 3
- Bathrooms: 2
- Full bathrooms: 2
Primary bedroom
- Features: Remodeled, Walk-In Closet(s), Vinyl Floor
- Level: Main
Bedroom
- Features: Remodeled, Walk-In Closet(s), Vinyl Floor
- Level: Upper
Bedroom
- Features: Remodeled, Vinyl Floor
- Level: Upper
Primary bathroom
- Features: Remodeled, Full Bath, Tub w/Shower, Laundry Hookup, Tile Floor
- Level: Main
Bathroom
- Features: Remodeled, Stall Shower, Tile Floor
- Level: Lower
Den
- Features: Remodeled, Full Bath, Vinyl Floor
- Level: Lower
Kitchen
- Features: Remodeled, Ceiling Fan(s), Quartz Counters, Vinyl Floor
- Level: Main
Living room
- Features: Remodeled, Dining Area, Vinyl Floor
- Level: Main
Heating
- Gas on Gas, Forced Air, Hot Water, Natural Gas
Cooling
- None
Appliances
- Included: Gas Cooktop, Gas Range, Oven/Range, Microwave, Refrigerator, Dishwasher, Water Heater, Electric Water Heater
- Laundry: Main Level
Features
- Smart Thermostat
- Basement: Finished,Heated
- Attic: Crawl Space
- Has fireplace: No
Interior area
- Total structure area: 1,470
- Total interior livable area: 1,470 sqft
- Finished area above ground: 1,038
- Finished area below ground: 432
Property
Parking
- Parking features: Driveway, Paved, Off Street
- Has uncovered spaces: Yes
Features
- Patio & porch: Deck, Porch
- Exterior features: Rain Gutters, Sidewalk
- Fencing: Full,Wood
Lot
- Size: 7,405 sqft
- Features: Dry, Level
Details
- Parcel number: 1128165
- Zoning: T3
Construction
Type & style
- Home type: SingleFamily
- Architectural style: Bungalow
- Property subtype: Single Family Residence
Materials
- Vinyl Siding
- Foundation: Brick/Mortar
- Roof: Asphalt
Condition
- New construction: No
- Year built: 1920
Utilities & green energy
- Sewer: Public Sewer
- Water: Public
Community & neighborhood
Community
- Community features: Park, Near Public Transport
Location
- Region: Hamden
- Subdivision: Whitneyville
Price history
| Date | Event | Price |
|---|---|---|
| 12/18/2023 | Sold | $289,000+240%$197/sqft |
Source: | ||
| 6/21/2023 | Sold | $85,000-23.1%$58/sqft |
Source: Public Record Report a problem | ||
| 3/13/2014 | Sold | $110,500+125.5%$75/sqft |
Source: Public Record Report a problem | ||
| 11/20/2008 | Sold | $49,000-58.1%$33/sqft |
Source: | ||
| 11/9/2007 | Sold | $117,000+31.5%$80/sqft |
Source: Public Record Report a problem | ||
Public tax history
| Year | Property taxes | Tax assessment |
|---|---|---|
| 2025 | $10,038 +89.9% | $193,480 +103.5% |
| 2024 | $5,286 +20% | $95,060 +21.7% |
| 2023 | $4,404 +1.6% | $78,120 |
Find assessor info on the county website
Neighborhood: 06517
Nearby schools
GreatSchools rating
- 5/10Ridge Hill SchoolGrades: PK-6Distance: 1 mi
- 4/10Hamden Middle SchoolGrades: 7-8Distance: 3.4 mi
- 4/10Hamden High SchoolGrades: 9-12Distance: 2.8 mi
Get pre-qualified for a loan
At Zillow Home Loans, we can pre-qualify you in as little as 5 minutes with no impact to your credit score.An equal housing lender. NMLS #10287.
Sell for more on Zillow
Get a Zillow Showcase℠ listing at no additional cost and you could sell for .
$346,000
2% more+$6,920
With Zillow Showcase(estimated)$352,920
