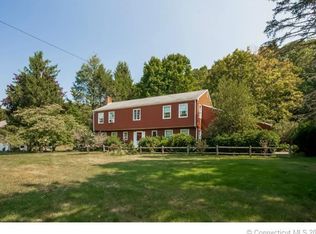Luxury & country living collide when you come to this Colonial estate home set on 8.8 idyllic acres. Bring your horses home to the 3-stall, post and beam barn complete with a spacious hay loft above. It is attached to the garage via a carriage bay. The stalls are matted and have sliding back doors that offer a run out option into one of three large electro-braid fenced pastures on the property. After enjoying the gardens, mature fruit trees, or even riding your horse in the sand base riding area, kick your shoes off at the front entrance where you are greeted by an abundance of natural light from all angles. To your left is a short hallway that connects you to the family room, a half bath with a porcelain pedestal sink & back entrance. Attached to the family room is the kitchen addition that offers unmatched quality and detail. You will find Simone pearce hand blown glass chandelier lights, rohl faucet fixtures, a copper bar sink, a custom hand-hammered soap stone sink made by "Vermont SoapStone Ink", Corsi Island which was custom designed and made with one piece of granite. You'll be able to look out onto your blue stone patio and luscious back yard while sipping your coffee in the morning or enjoying dinner with the family in the evening. If you continue around, you will find yourself in the formal dining room complete with French doors that open out to the patio. The massive formal living room also offers patio access via double doors and a place to sit by the fireplace. A walk up your spiral staircase will take you to the 4 bedrooms. The master bedroom offers his and hers closets as well as built ins and attaches to the master bathroom. Have a spa day every day while you relax in your soaking tub imported all the way from Sweden, or rinse off in your custom oversized glass shower. There is also a porcelain sink, Rohl fixtures, and an Italian Carrera Marble floor. There are three other bedrooms upstairs, one of which is currently being utilized as a home office and has a washer/dryer. The second full bath is also located upstairs. This is a perfect place to retreat from city life! You wont find another property like this one on the market in CT.
This property is off market, which means it's not currently listed for sale or rent on Zillow. This may be different from what's available on other websites or public sources.


