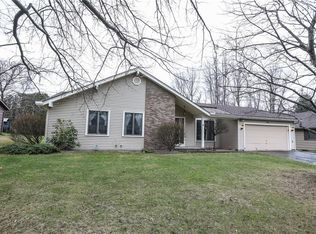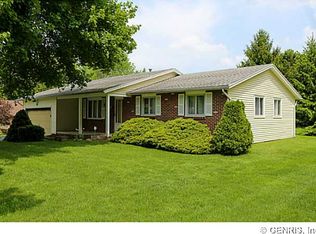Closed
$230,000
33 Wayne Dr, Rochester, NY 14626
4beds
1,864sqft
Single Family Residence
Built in 1986
0.28 Acres Lot
$325,400 Zestimate®
$123/sqft
$2,936 Estimated rent
Maximize your home sale
Get more eyes on your listing so you can sell faster and for more.
Home value
$325,400
$306,000 - $345,000
$2,936/mo
Zestimate® history
Loading...
Owner options
Explore your selling options
What's special
Spacious Colonial with Endless Potential in the Heart of Greece! Step into this charming home filled with natural light and brimming with opportunity. A welcoming open foyer with durable tile flooring leads into a generous layout designed for comfort and functionality. The main floor features gleaming hardwood floors throughout, creating a warm and inviting atmosphere. The eat-in kitchen showcases light wood cabinetry and is ideal for casual meals, while the formal dining room offers a perfect space for entertaining.
Just off the kitchen, a spacious family room provides additional living space—perfect for relaxing or gathering with loved ones. The cozy living room, centered around a wood-burning fireplace, is ideal for chilly evenings.
The first-floor laundry room provides added flexibility and could easily be converted into a fourth bedroom or home office. Convenience is key with a 1st-floor half bath that adds everyday practicality.
Upstairs, you’ll find three spacious bedrooms and two full baths, including a primary suite with double closets—your private retreat. French doors open to a patio in the private backyard, offering a perfect space for pets, play, or gardening. Laundry is also available in the basement for added convenience.
A huge 2-car attached garage and double-wide driveway ensure plenty of parking and storage. Central air keeps you cool all summer long. Located just minutes from 390, shopping, and dining, this solidly built home is ready for you to make it yours. Don’t miss this incredible opportunity to make it your own! Delayed negotiations until 6/5/2025 at 10am.
Zillow last checked: 8 hours ago
Listing updated: July 15, 2025 at 07:49am
Listed by:
Anthony C. Butera 585-404-3841,
Keller Williams Realty Greater Rochester
Bought with:
L Elaine Hanford, 40HA1097236
Howard Hanna
Source: NYSAMLSs,MLS#: R1609875 Originating MLS: Rochester
Originating MLS: Rochester
Facts & features
Interior
Bedrooms & bathrooms
- Bedrooms: 4
- Bathrooms: 3
- Full bathrooms: 2
- 1/2 bathrooms: 1
- Main level bathrooms: 1
- Main level bedrooms: 1
Heating
- Gas, Forced Air
Cooling
- Central Air
Appliances
- Included: Dryer, Gas Oven, Gas Range, Gas Water Heater, Refrigerator, Washer
- Laundry: In Basement, Main Level
Features
- Separate/Formal Dining Room, Entrance Foyer, Eat-in Kitchen, Separate/Formal Living Room, Convertible Bedroom, Bath in Primary Bedroom
- Flooring: Carpet, Hardwood, Tile, Varies
- Windows: Thermal Windows
- Basement: Full
- Number of fireplaces: 1
Interior area
- Total structure area: 1,864
- Total interior livable area: 1,864 sqft
Property
Parking
- Total spaces: 2
- Parking features: Attached, Garage, Driveway
- Attached garage spaces: 2
Features
- Levels: Two
- Stories: 2
- Exterior features: Blacktop Driveway
Lot
- Size: 0.28 Acres
- Dimensions: 85 x 145
- Features: Rectangular, Rectangular Lot, Residential Lot
Details
- Parcel number: 2628000741900006002000
- Special conditions: Estate
Construction
Type & style
- Home type: SingleFamily
- Architectural style: Colonial
- Property subtype: Single Family Residence
Materials
- Brick, Wood Siding
- Foundation: Block
- Roof: Asphalt,Architectural,Shingle
Condition
- Resale
- Year built: 1986
Utilities & green energy
- Electric: Circuit Breakers
- Sewer: Connected
- Water: Connected, Public
- Utilities for property: Cable Available, Electricity Available, Electricity Connected, High Speed Internet Available, Sewer Connected, Water Connected
Community & neighborhood
Location
- Region: Rochester
- Subdivision: Latona Estates Sec 03
Other
Other facts
- Listing terms: Cash,Conventional,FHA,VA Loan
Price history
| Date | Event | Price |
|---|---|---|
| 7/9/2025 | Sold | $230,000+24.4%$123/sqft |
Source: | ||
| 6/6/2025 | Pending sale | $184,900$99/sqft |
Source: | ||
| 5/28/2025 | Listed for sale | $184,900+23.3%$99/sqft |
Source: | ||
| 9/25/2007 | Sold | $150,000$80/sqft |
Source: Public Record Report a problem | ||
Public tax history
| Year | Property taxes | Tax assessment |
|---|---|---|
| 2024 | -- | $167,500 |
| 2023 | -- | $167,500 +6% |
| 2022 | -- | $158,000 |
Find assessor info on the county website
Neighborhood: 14626
Nearby schools
GreatSchools rating
- NAHolmes Road Elementary SchoolGrades: K-2Distance: 0.4 mi
- 4/10Olympia High SchoolGrades: 6-12Distance: 1.4 mi
- 3/10Buckman Heights Elementary SchoolGrades: 3-5Distance: 1.2 mi
Schools provided by the listing agent
- District: Greece
Source: NYSAMLSs. This data may not be complete. We recommend contacting the local school district to confirm school assignments for this home.

