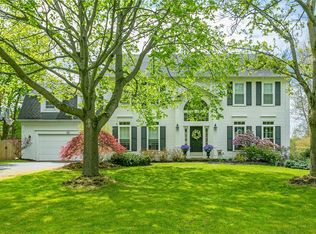W O W!!!WAIT TIL YOU SEE THIS ONE*NOTHING LEFT TO DO BUT MOVE IN-OWNERS HAVE $90K INVESTED*4 BEDROOMS, 3 FULL BATHS*HUGE MASTER SUITE W/ HARDWOODS*TODAY'S LIVING WITH OPEN & SPACIOUS ROOMS*SO MANY UPDATES INCLUDE: REFINISHED HARDWOODS, NEW CARPET IN BEDROOMS, BATHROOM UPDATES INCLUDING STUNNING MASTER BATH, WINDOWS, HVAC, LANDSCAPING, FRONT WALKWAY, LIGHTING, NEW SS APPLIANCES + MUCH MORE*WHITE & GRANITE KITCHEN*1ST FLOOR LAUNDRY*LARGE LOT*FAIRPORT ELECTRIC*WHAT MORE COULD YOU WANT!!!! SF PER TAX RECORD 2498 IS INCORRECT-WAS MEASURED*
This property is off market, which means it's not currently listed for sale or rent on Zillow. This may be different from what's available on other websites or public sources.
