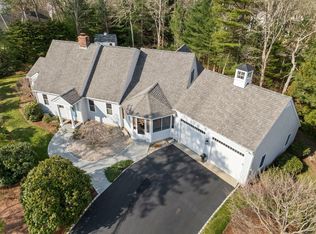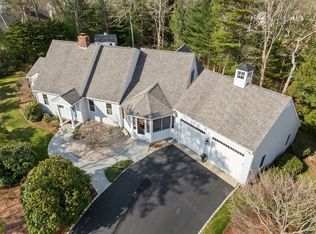Sold for $1,050,000 on 11/18/24
$1,050,000
33 Waterfield Road, Osterville, MA 02655
3beds
1,544sqft
Single Family Residence
Built in 1980
0.48 Acres Lot
$1,087,100 Zestimate®
$680/sqft
$2,684 Estimated rent
Home value
$1,087,100
$978,000 - $1.21M
$2,684/mo
Zestimate® history
Loading...
Owner options
Explore your selling options
What's special
Location! Location! This well-maintained, ''open floor plan'' Cape Style Home is nestled on a very private (pan handle) lot in the much sought after village of Osterville! This move-in ready home is located near Joshua's Pond and is less than a mile to fabulous Osterville Center where you can enjoy dining at several unique restaurants as well as shopping at some of the finest stores on Cape Cod! The home has been 'lightly used' and features nice wood floors, a cathedral Living Room with fireplace which opens to the Kitchen/Dining area. Kitchen features include upgraded cabinets, granite countertops & stainless appliances. There are double sliders in the Dining Area which open to the large wrap-around deck overlooking the lovely landscaped rear yard. Other features include a first floor Bedroom & full Bath, as well as two Bedrooms and a full Bath on the second floor. Each of the Bedrooms has a balcony- one is interior overlooking the Living Room and one is an exterior overlooking the rear yard. In addition there is a full basement & oversized 2 car garage.
Zillow last checked: 8 hours ago
Listing updated: November 20, 2024 at 06:43am
Listed by:
Marie Souza Team 508-790-2000,
Cape Cod Real Estate Services
Bought with:
Dennis Reardon, 9565679
Cape & Islands Realty Advisors
Source: CCIMLS,MLS#: 22405245
Facts & features
Interior
Bedrooms & bathrooms
- Bedrooms: 3
- Bathrooms: 2
- Full bathrooms: 2
Primary bedroom
- Description: Flooring: Wood
- Features: Closet, Balcony
- Level: Second
Bedroom 2
- Description: Flooring: Carpet
- Features: Bedroom 2, Balcony, Walk-In Closet(s), Recessed Lighting
- Level: Second
Bedroom 3
- Description: Flooring: Carpet
- Features: Bedroom 3, Closet
- Level: First
Dining room
- Description: Flooring: Wood
Kitchen
- Description: Countertop(s): Granite,Flooring: Vinyl,Stove(s): Electric
- Features: Kitchen, Upgraded Cabinets
- Level: First
Living room
- Description: Fireplace(s): Wood Burning,Flooring: Wood
- Features: HU Cable TV, Living Room
- Level: First
Heating
- Forced Air
Cooling
- Central Air
Appliances
- Included: Dishwasher, Gas Water Heater
Features
- HU Cable TV, Recessed Lighting, Linen Closet, Interior Balcony
- Flooring: Vinyl, Carpet, Tile, Wood
- Basement: Bulkhead Access,Interior Entry,Full
- Number of fireplaces: 1
- Fireplace features: Wood Burning
Interior area
- Total structure area: 1,544
- Total interior livable area: 1,544 sqft
Property
Parking
- Total spaces: 2
- Parking features: Garage - Attached
- Attached garage spaces: 2
Features
- Stories: 1
- Exterior features: Private Yard, Underground Sprinkler
Lot
- Size: 0.48 Acres
- Features: Conservation Area, School, Medical Facility, Shopping, Public Tennis, Marina, South of Route 28
Details
- Parcel number: 118125002
- Zoning: RC
- Special conditions: Standard
Construction
Type & style
- Home type: SingleFamily
- Property subtype: Single Family Residence
Materials
- Clapboard, Shingle Siding
- Foundation: Concrete Perimeter, Poured
- Roof: Asphalt, Pitched
Condition
- Updated/Remodeled, Approximate
- New construction: No
- Year built: 1980
- Major remodel year: 2014
Utilities & green energy
- Sewer: Private Sewer
Community & neighborhood
Location
- Region: Osterville
Other
Other facts
- Listing terms: Cash
- Road surface type: Paved
Price history
| Date | Event | Price |
|---|---|---|
| 11/18/2024 | Sold | $1,050,000$680/sqft |
Source: | ||
| 11/1/2024 | Pending sale | $1,050,000$680/sqft |
Source: | ||
| 10/25/2024 | Listed for sale | $1,050,000+116.5%$680/sqft |
Source: | ||
| 11/14/2017 | Sold | $485,000-2.8%$314/sqft |
Source: | ||
| 9/11/2017 | Pending sale | $499,000$323/sqft |
Source: Robert Paul Properties #21715224 Report a problem | ||
Public tax history
| Year | Property taxes | Tax assessment |
|---|---|---|
| 2025 | $5,592 +7.5% | $691,200 +3.8% |
| 2024 | $5,202 +4.5% | $666,100 +11.6% |
| 2023 | $4,976 +8.5% | $596,600 +25.4% |
Find assessor info on the county website
Neighborhood: Osterville
Nearby schools
GreatSchools rating
- 3/10Barnstable United Elementary SchoolGrades: 4-5Distance: 1.7 mi
- 4/10Barnstable High SchoolGrades: 8-12Distance: 3.6 mi
- 7/10West Villages Elementary SchoolGrades: K-3Distance: 1.9 mi
Schools provided by the listing agent
- District: Barnstable
Source: CCIMLS. This data may not be complete. We recommend contacting the local school district to confirm school assignments for this home.

Get pre-qualified for a loan
At Zillow Home Loans, we can pre-qualify you in as little as 5 minutes with no impact to your credit score.An equal housing lender. NMLS #10287.
Sell for more on Zillow
Get a free Zillow Showcase℠ listing and you could sell for .
$1,087,100
2% more+ $21,742
With Zillow Showcase(estimated)
$1,108,842
