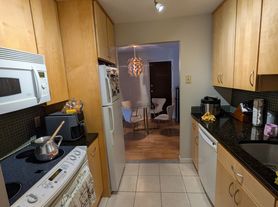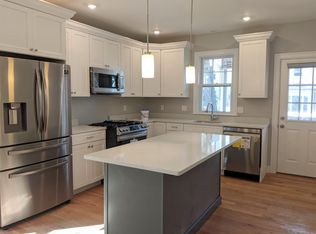Medford Square / Medford Hillside / Glenwood area,4 bedroom, 2 bathroom apartment. Features include air conditioning, a dining room, hardwood floors, a living room and a modern bath. Includes in-unit laundry. Cost of rent includes municipal water. The modern eat-in kitchen has dishwasher, electric range, microwave, and granite countertops. Broker fee may apply. Available on 09/01.
Apartment for rent
Accepts Zillow applications
$4,000/mo
Fees may apply
33 Washington St APT 3, Medford, MA 02155
4beds
--sqft
Price may not include required fees and charges.
Apartment
Available now
No pets
Air conditioner
Shared laundry
-- Parking
-- Heating
What's special
Modern bathAir conditioningIn-unit laundryModern eat-in kitchenDining roomHardwood floorsGranite countertops
- 112 days |
- -- |
- -- |
Travel times
Facts & features
Interior
Bedrooms & bathrooms
- Bedrooms: 4
- Bathrooms: 2
- Full bathrooms: 2
Cooling
- Air Conditioner
Appliances
- Laundry: Shared
Property
Parking
- Details: Contact manager
Details
- Parcel number: MEDFMM10B2103
Construction
Type & style
- Home type: Apartment
- Property subtype: Apartment
Building
Management
- Pets allowed: No
Community & HOA
Location
- Region: Medford
Financial & listing details
- Lease term: 1 Year
Price history
| Date | Event | Price |
|---|---|---|
| 7/2/2025 | Listed for rent | $4,000 |
Source: Zillow Rentals | ||
| 4/19/2023 | Sold | $480,000+1.1% |
Source: MLS PIN #73090065 | ||
| 3/30/2023 | Contingent | $475,000 |
Source: MLS PIN #73090065 | ||
| 3/22/2023 | Listed for sale | $475,000+479.3% |
Source: MLS PIN #73090065 | ||
| 3/5/1993 | Sold | $82,000 |
Source: Public Record | ||
Neighborhood: 02155
There are 3 available units in this apartment building

